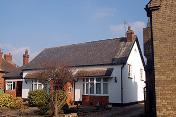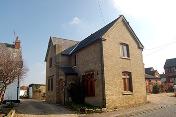Pulloxhill School in 1904
![Elevation of Pulloxhill National School 1844 [AD3865/34/2]](/CommunityHistories/Pulloxhill/PulloxhillImages/Elevation of Pulloxhill National School 1844 [AD38.jpg)
Elevation of Pulloxhill National School 1844 [AD3865/34/2]
Bedfordshire County Council became Local Education Authority for the county in 1903, following the Education Act 1902. In 1904 the County Surveyor reported on the condition of all the council and voluntary schools in the county under LEA control, excluding those on Bedford and Luton Boroughs which had their own executive arrangements. The surveyor's report [E/SA2/1/1] for Pulloxhill took the form below.
PULLOXHILL SCHOOL AND HOUSE
(NATIONAL)
This is a brick and slated building, standing upon a small area. The Offices are very near to the School. The whole of premises require renovation.
Main Room – 40 feet by 20 feet 6 inches by 12 feet 6 inches to 22 feet 6 inches.
This room is very dark. The windows are small, a loftier light should be provided in the gable end. The roof timbers are stained so dark as to cause a very depressing effect. These might be relieved by paint in light colours.
Ventilation is by Transom lights, also by bulls eye pivots in gables.
Seven Tobin Tubes and an Exhaust ventilator should be provided for this and Infants' room.
Warming is by a Tortoise Stove.
The floor boards are badly worn.
Class Room. This is similar to above.
The gallery is very much worn; this the Head Mistress does not require. It is a question whether this should not be removed and the space floored on the same level as the main floor.
The light in this room is very poor; a large window should be provided.
A separate doorway for the exit of the Infants is much needed, as their early leaving by passing through the general school disturbs that section.
This alteration might be effected.
Lobby Accommodation in the front is very poor and insufficient; this should be provided at the same time the room is altered for the Infants.
The rear Lobby is almost useless as it is not a through way.
A Lavatory [in the sense of a place to wash], if only a portable one, should be provided.
Infants' Yard. This is very cramped and poor, especially as the girls' offices in corner of same are very offensive.
Offices. These are of the midden type within six feet of the School doors and windows. They should be replaced by proper Earth Closets forthwith.
A Barn for School coals is provided.
The School needs both external and internal renovation.
![Pulloxhill School House as seen from the street in 1866 [AD3865/34/6]](/CommunityHistories/Pulloxhill/PulloxhillImages/Pulloxhill School House as seen from the street in.jpg)
Pulloxhill School House as seen from the street in 1866 [AD3865/34/6]
Mistress' House
This has two rooms on the ground floor, also hall and stairway, and three bedrooms (one fair size and two small).
The house is in very fair condition.
A Coal Barn is provided alongside the privy which should be converted into an earth closet.
Water Supply. No water is provided for house or school, other than a rain water tank, with surface cover lid. The water is made foul by defective drainage and overflow of surface water; build up cover of tank above paving of yard to remedy this.

 Mentmore - the old school and 2 Greenfield Road - the old school house - March 2011
Mentmore - the old school and 2 Greenfield Road - the old school house - March 2011