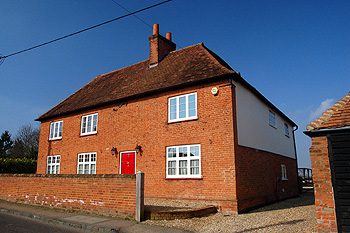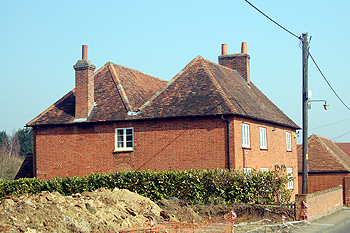Pond Farm Pulloxhill

7 High Street March 2011
7 High Street was the farmhouse belonging to Pond Farm. It was listed by the former Department of Environment in May 1985 as Grade II, of special interest. The department dated the property to the late 18th century, suggesting that it may well be a reworking of a 17th century building.
It is built of red brick with some cement render all over a timber frame. The roof is hipped and covered with clay tiles. The house originally had two storeys and was built in an L-shape. Later the property was extended to the rear under a separate roof forming what is called a double pile plan which can be seen on the photograph above.
The Rating and Valuation Act 1925 specified that every building and piece of land in the country was to be assessed to determine its rateable value. The valuer visiting Pond Farm in 1926 [DV1/H38/20] found that the owner and occupier was G. W. Tookey. He farmed 152 acres, one acre fewer than in 1914. The valuer commented: "Saw Mr. Tookey said very short of water in the summer. Ground very Heavy. House very damp". Another hand has written "House good, covered yards".
The farmhouse comprised two reception rooms, a kitchen, a scullery, a pantry and a dairy with six bedrooms above. A later hand has amended this to five bedrooms and a bathroom. Outside stood a coal house and store barn; water came from a spring in the field. An earth closet also stood outside. The valuer commented: "Very old House"
The farm buildings were in five blocks as follows:
- East Block: a brick and tiled granary; a cooling house; a stable for two horses; a stable for six horses
- South Block: two wood and tiled cow houses for four; a wood and tiled cow house for eight and a brick and tiled cow house for four.
- South Block: a brick and tiled five bay cart shed; two brick, wood and tiled cow houses for five; a brick, wood, tiled and slated trashing [six] barn with a cement floor
- West Block: six weather-boarded and slated loose boxes; a brick and slate food store
- Centre Block: with a covered yard, wood and corrugated iron four bay cart shed.
Directories for Bedfordshire, which were not published annually but every few years, give the names of the tenants of Pond Farm from 1903 until 1936 and the following names are taken from these directories. The dates are the dates the name first and last appears not the dates of residence:
1903-1910: Miss Calcutt;
1928-1936: Reginald Tookey.
 7 High Street showing the double pile plan March 2011
7 High Street showing the double pile plan March 2011