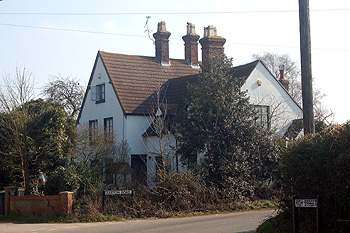
College Farmhouse March 2011
College Farmhouse was listed by the former Department of Environment in May 1985 as Grade II, of special interest. The department considered that the property is probably 16th century with extensions and alterations from the 17th to the 19th centuries.
The farmhouse is of timber-framed construction. The timber-framing to the main block substantial and close-studded. The roofs are covered in 20th century tiles. The original structure comprised two storeys and attics, with two rooms on each floor, with a small staircase gable projecting from the centre of the east elevation. A two roomed, one storey and attics addition projects from west elevation, forming a T-plan. 19th century colourwashed brick additions with catslide roofs to are attached to the house at the south-west and north-east. The main entrance is at the north-west end of the main block.
Directories for Bedfordshire, which were not published annually but every few years, give the names of the tenants of College Farm from 1854 until 1940 and the following names are taken from these directories. The dates are the dates the name first and last appears not the dates of residence:
1854: Henry Sharp;
1903: Mrs. Thomas Godfrey;
1906-1914: Mrs. Laura Godfrey;
1920-1928: Mrs. Laura Louisa Godfrey;
1931-1940: Godfrey Brothers
In 1917 the country was desperately short of food. German U-boats were sinking British shipping at a very dangerous rate: the situation was every bit as bad as that which prevailed at times in the Second World War. In desperation the government instructed County War Agricultural Executive Committees to begin ploughing up suitable pieces of ancient farmland to plant arable crops. Naturally farmers usually objected to this since there was a reason that such fields were grass – that did not produce very good arable crops and every field sowed was a field the farmer could not use for livestock. Laura Godfrey, the tenant at College Farm objected to seven acres being ploughed up [WW1/AC/OP1/1]. Her objections were overruled and she later claimed compensation for lost earnings [WW1/AC/OP2/60]. Fortunately the introduction of the convoy system for merchant ships by the Admiralty averted starvation and so the process of breaking up pasture was not repeated in future years.
College Farm was owned by the Wrest Park Estate. The 9th Baron Lucas of Crudwell was killed in action with the Royal Flying Corps on the Western Front in December 1916. His sister Nan Ino succeeded him as 10th Baroness Lucas. She decided to break up the estate and sell it. She sold College Farm to its tenant Laura Godfrey in 1918 for £2,600 [L23/1007/13]
![The extent of College Farm in 1918 [L23/1007/13]](/CommunityHistories/Pulloxhill/PulloxhillImages/The extent of College Farm in 1918 [L23-1007-13].jpg)
The extent of College Farm in 1918 [L23/1007/13]
The Rating and Valuation Act 1925 specified that every building and piece of land in the country was to be assessed to determine its rateable value. The valuer visiting College Farm in 1926 [DV1/H38/26] found that the owner and occupier was still Louisa Godfrey. He noted that her rent in 1893 rent had been £108 per annum and that she farmed 101 acres. He commented: "Saw Mr. Godfrey junior said ground was very Heavy and Wet and Hilly". Another hand has written: "Very good house – modern cow house". "Wall used as advertisement hoarding".
The farmhouse comprised three reception rooms, a kitchen, a dairy, a scullery and a cellar. Four bedrooms lay on the first floor with two attics above. A washhouse stood outside, along with an earth closet. Water came from a pump in the house.
The farm buildings comprised the following:
- West Block: a brick, wood and tiled hen house; a wood barn; a tool shed; a stable for five horses; a chaff house; two brick and slate pigsties; a brick, wood and tiled loose box; a four bay open shed; a loose box and a four bay open shed;
- North Block: a brick, wood and tiled barn with a brick floor;
- East Block: a wood and corrugated iron open shed and a wooden four bay cart shed;
- Centre Block: a corrugated iron cow house for sixteen; a food store and a cooling house.