Pulloxhill Church Architecture
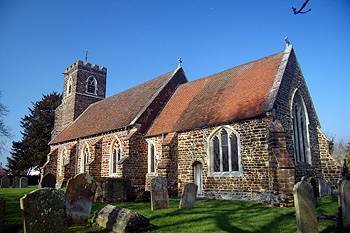
Pulloxhill church from the south-east March 2011
The church of James, Pulloxhill is a simple building comprising a chancel, a nave and a west tower. It is largely a creation of 1845 to 1846 when it was rebuilt by James Tacy Wing. The structure is of coursed ironstone rubble with ashlar dressings. The roofs are composed of clay tiles.
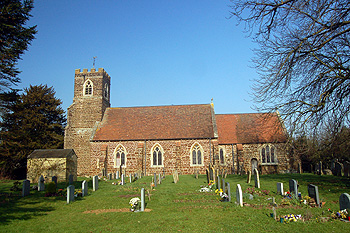
Pulloxhill church from the south March 2011
The list of vicars of Pulloxhill goes back to 1220 but it seems likely there would have been an Anglo-Saxon church on or near this spot before the Norman Conquest, though no trace has ever been found. Rev A. E. Houfe in his incumbents' records book (available on the searchroom shelves) wrote that the church was given to Dunstable Priory in 1100 with the consent of Robert de Albini and that the office of Vicar of Pulloxhill was established between 1203 and 1206 by William de Blois, Bishop of Lincoln. The church was dedicated in 1220 by Robert of Bedford, Bishop of Lismore in Ireland. No doubt he did the consecration because he was a local man.
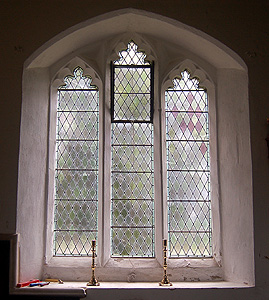
Window in the south wall of the chancel June 2011
A plan of the medieval church before Wing's restoration shows the ruin of a west tower and the main body of the church comprising a chancel and a nave without any aisles, so Wing's restoration is faithful to the shape of the original church.
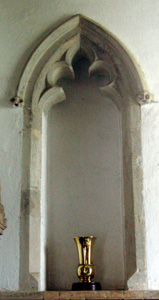
Niche on the north side of the east window June 2011
The chancel is the sole remaining piece of medieval work, all the rest being replaced by Wing. Niches either side of the chancel east window and the east window itself all date to the 14th century.
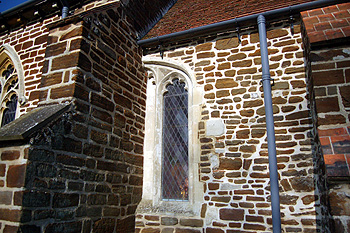
The west window in the south wall of the chancel March 2011
The north and south windows in the chancel both date from the 15th century. One of the south windows has been cut in half by being impinged upon by the nave – giving Wing's restoration a curiously ham-fisted look. The chancel roof is also a 15th century survival.
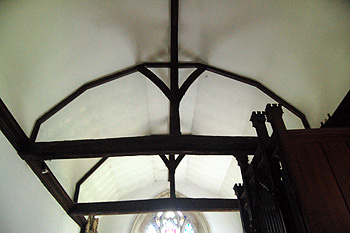 Beams in the ceiling on the chancel June 2011
Beams in the ceiling on the chancel June 2011