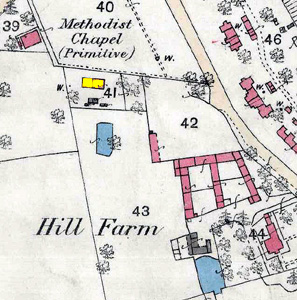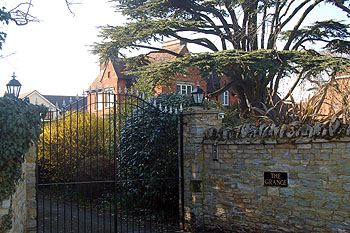The Grange Oakley
![Hill Farmhouse in 1918 [AD1147/18]](/CommunityHistories/Oakley/OakleyImages/Hill Farmhouse in 1918 [AD1147-18].jpg)
Hill Farmhouse in 1918 [AD1147/18]
The Grange was formerly called Hill Farmhouse and formed part of the Oakley Estate. This estate was owned by the Dukes of Bedford from the purchase of the Manor of Oakley Reynes in 1737 [R1/37] with additional purchases of land meaning that by the sale of the estate in 1918 the Dukes owned practically the entire village.
Despite the modern name The Grange was never a farm house owned by a religious foundation – the true meaning of “grange”. Indeed, it is a standard Bedford Estate built property, like Yew Tree House and Town Farm House in Westfield Road and dates to the mid 19th century.
The Oakley Estate was sold at auction on 31st October 1918. The sale catalogue [AD1147/18] lists Hill Farm as Lot 7 and describes it as follows.
The Important Grazing and Corn-growing Holding
KNOWN AS
THE HILL FARM, OAKLEY
In the Village of Oakley, close to the Railway Station, and three miles from Bedford embracing an area of about
247 acres 1 rood 18 poles
(247.364 Acres)
The Model Farm Homestead
Comprises THE CAPITAL RESIDENCE, brick built and tiled, pleasantly placed in a well-laid out lawn and Garden, and contains on the GROUND FLOOR: - Entrance Hall, Drawing and Dining Rooms, Breakfast Room (communicating by folding doors with Dining Room), Pantry, Kitchen, Scullery, Dairy and Cellar. FIRST FLOOR: - Five Bedrooms, Bath Room and W. C’s. OUTBUILDINGS: - Shed and two W. C.’s.
Farm Buildings
Brick and slated
NORTH RANGE; - barn, Root and Chaff Houses, Four-bay Implement Shed with Granary over and Engine House. EAST RANGE: - Cow House for sixteen, nag Stable, Trap House, Harness Room and Loft over. WEST RANGE: - cart Stable for ten, Gear Place, Four-bay Open Shed and Two Loose Boxes. CENTRE RANGE: - Cow House for eight, Four Pigsties, Boiling House and Loose Box, Enclosing Three Warm Yards, Timber and Iron Open Shed adjoining Barn, Detached Stone and Tiled Dove Cote.
The Pairs of Cottages
stone built and thatched, each containing Four Rooms and Outbuildings. Together with gardens. Situated at the back of the farm Buildings and near the Methodist Chapel.
Held, with other lands, by Mr. William Hartop on Yearly Michaelmas Tenancy. The Cottages … are held by Mr. George Sharman and Mr. John Lane on Quarterly tenancies, the SmallGarden adjoining by Mr. John Panter on a Yearly Michaelmas tenancy, and Judge’s Spinney is in hand.
The farm land embraced almost all the area enclosed by the High Street, Station Road, Church Lane and Lovell Road including the modern roads of: Bevery Close; Burleigh Place; Chapel Pound; Copthorne Close; Dewlands; Grange Close; Grenidge Way; Hunts Path; Lincroft; Parsonage Close; Reynes Drive and Ruffs Furze as well as land to the east of the railway line. It comprised 51.286 acres of pasture and 188.747 acres of arable.
The Rating and Valuation Act 1925 specified that every building and piece of land in the country was to be assessed to determine its rateable value. Oakley, like most of the rest of the county, was assessed in 1927 and the valuer visiting Hill Farm [DV1/H8/26] found it owned and occupied by Herbert Arthur Emmett who had purchased it in 1918. The farm still comprised about 245 acres and the valuer commented: “Very good land by Station. Excellent House (sublet) and Buildings. Onions in [Ordnance Survey Field Number] 63. Well roaded. Land over railway heavy – falls North and South”.
The homestead comprised a pump and 4 horsepower Fairbanks engine, a four bay implement shed, a smith’s shop and a chicken house. The rest of the farm buildings were as follows:
- 1st Yard: a bullock place for five beasts; a four bay open hovel; a stable for ten horses; a harness room; a pig box; a partly covered yard and a corn barn;
- 2nd Yard: cow places for thirty one beasts; a corn barn; a mixing house; four pig boxes; a meal house and a loose box;
- The Right Corner of the Yards: a seed and packing house and two nag stables;
- In the Rickyard: a store tank for soft water; four pigsties with a granary over; an implement house and a four bay hovel.
The house was let separately [DV1/C115/18] and was now called The Gables. The tenant was Miss Rohrweger who paid £130 per annum in rent, set in 1924. The property stood in an acre of ground. The valuer stated: “Could not go in” but listed: a hall; a drawing room; a dining room; a breakfast room; a pantry; a kitchen; a scullery; a dairy; a cellar; five bedrooms; a bathroom; a W. C.; a barn; two outside W. C.’s and a coal shed. He commented: “QuiteNiceGarden, faces South”.

The two cottages belonging to Hill Farm in 1883 shown in yellow
The two half-timbered and thatched cottages noted in the 1918 sale particulars still belonged to the farm [DV1/C107/139-140]. The western cottage was occupied by a man named Archer who paid thirty shillings per quarter for a living room, kitchen and scullery downstairs and three bedrooms above. A barn and an earth closet stood outside. The valuer noted: “Badly needs repairing inside” and “Poor old Place”. Next door was similar but just had two bedrooms and was tenanted by Mrs. Sharman who paid 16/7 per quarter in rent, it, too was “in bad repair”.
Directories for Bedfordshire, which were not published annually but every few years, give the names of the tenants of Hill Farm from 1894 until 1946 and the following names are taken from these directories. The dates are the dates the name first and last appears not the dates of residence:
- Frederic Wallis Gostling: 1894;
- William Hartop 1903-1914;
- H. A. Emmett: 1920-1936.
The house seems to have been renamed The Grange by 1931 as in the directory of that date George Arthur Cocks is shown as occupant. The directories of 1936 and 1940, the last for the county, list Robert Cecil Jennings at that address.
 The Grange March 2011
The Grange March 2011