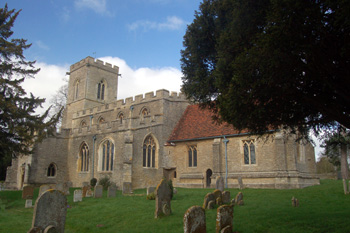
Oakley church from the south-east March 2011
Most of the following information is taken from former County Archivist Chris Pickford's Bedfordshire Historical Record Society volume Bedfordshire Churches in the 19th Century: Parishes H-R.
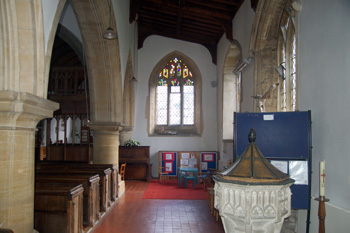
The south aisle looking east March 2011
The Oakley bells all date from the 17th century, the earliest being dated 1600. Other 17th century work on the church included repairs to the roof of the south aisle in 1629, the date being carved on one of the beams. A church clock was also placed in the tower during the century.
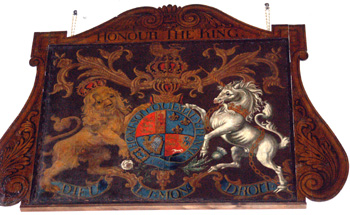
The royal arms hanging on the east face of the west tower March 2011
The 18th century saw the recasting of two of the church bells, in 1711 and 1750 respectively. The royal arms above the west tower arch are also 18th century. Churchwardens accounts detail minor work from 1799 onwards [P40/5/1].
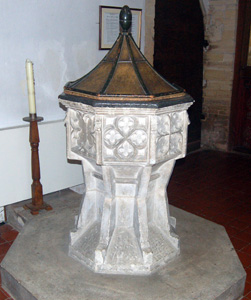
The font March 2011
Following a visitation by the Archdeacon of Bedford in 1823 remedial work was carried out on the church by John Campion, minor window repairs having been carried out the previous year by Joseph Berrill [P40/5/1]. Samuel Berrill cleaned the font in 1824.
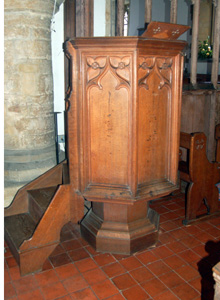
The pulpit March 2011
In 1831 the pulpit was moved and a new pew made [P40/5/1]. Another bell was recast in 1842.
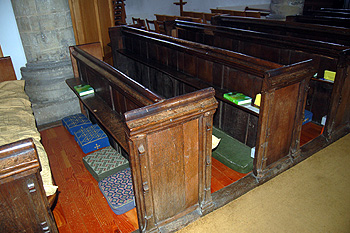
Benches on the north side of the nave August 2011
In 1846 and 1847 work costing around £43 was carried out [P40/21/2]. Much of this work was involved in painting, staining and varnishing the woodwork. The parish clerk caused some mischief by spreading the rumour that the churchwardens had been overcharged for some work in the gallery. A letter from the Duke of Bedford’s steward of 15th March 1846 reads: “Mr. Hacker and Anderson went to see Mr. Goodall (the most disagreeable person in the County) about the gallery at OakleyChurch and finally got the affair settled. The Oakley carpenter, Griggs, who is also parish clerk, got the story wrong, told the vicar who wrote an unwise letter to Mr. Hacker. A price about the same as Mr. Hacker had estimated was finally agreed with the contractor. Bennett has cautioned the carpenter to "keep his tongue in proper bounds" [R3/5066]. Clearly the vicar was not an easy man to get along with!
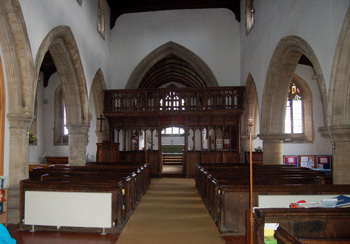
The interior looking east March 2011
It was at this time that another opinionated man visited Oakley. John Martin was the librarian at Woburn Abbey and wrote a series of pieces on Bedfordshire churches for the Northampton Mercury under the pen name WA. His accounts are often waspish and written from a very High Church standpoint. His account for Oakley, published on 19th June 1847, reads as below.
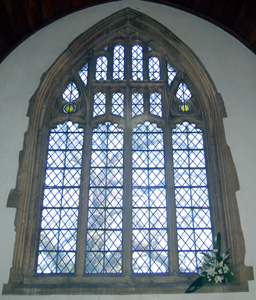
The chancel east window March 2011
“The chancel of this church has recently undergone the usual infliction of white and yellow washing. No timber roof, but all as smooth and unecclesiastical as it could be rendered, and has been so managed as to conceal the top of the arch. The painful effect of this miserable substitute could nowhere be better judged of than by looking at it from the west end: the glare caused by this coating and the common glazing of the eastern window are the most evident. We think that if it had exhibited more of its original condition – the light streaming through richly coloured glass, saints and martyrs reflected from the window, holy symbols painted on the walls, the whole crowned by an open timber roof – then we think a feeling of awe would impress itself on the most indifferent that would prevent visitors from being annoyed, as we were, with the sight of workmen employed on repairs, lolling over the altar rails, with their caps on and pipes in their mouths. The commonest green glass would have a better effect than the vulgar white glazing, supplying the place, in all probability, of that more beautiful work destroyed by ignorance and bigotry”.
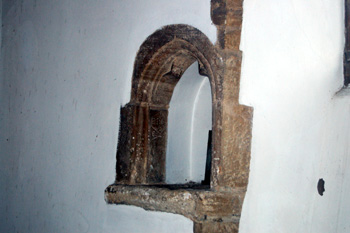
Piscina on the south wall of the chancel March 2011
“If there had been any architectural ornaments in this quarter of the church, they have been assiduously concealed. The table is a very ordinary one, covered with worn-out green baize; matting and hassocks in very bad condition. The table of the Commandments is misplaced, and concealed by the altar. The railing is very bad. A piscina and the mouldings of the window are clogged up by the plaster application. Enclosed boxes are here; one of higher dimensions than usual partly made up of some of the pannelling most probably belonging to the screen remains of which may be seen”.
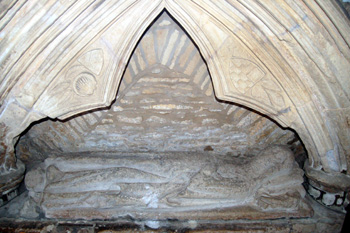
The medieval tomb in the south wall of the south aisle March 2011
“The nave has a timber rood [now at the west end of the south aisle], but apparently of lower pitch than the original. Pulpit and reading-pew are placed one above the other, surmounted by an ugly sounding-board: a square pew faces them, occupying a large space [perhaps the new pew of 1831 noted above]. There are some open sittings. The window over the tomb in the south wall is undergoing restoration; we trembled for the ancient monument, having witnessed so much of the wanton destruction these memorials have undergone, but we are sure that the architect employed has too great a reverence for them to permit any mischief. We are glad to hear that the internal whitewashing, and the singular painting of the font cover, were not done by his direction”.
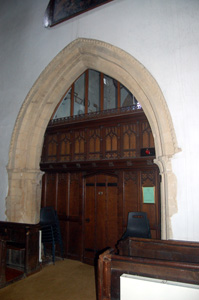
The west tower arch March 2011
“The beautiful arch at the west end is hidden by a little organ and its gallery, on the front of which blazes the Royal Arms, of Brummagen pattern. The pavement is of the commonest character. What was most probably a chantry chapel is fitted up as a large pew; we venture to hope that this will ere long yield to the improved taste now happily prevailing in ecclesiastical restoration. In this and the opposite aisle are some remains of wooden work with colour [probably the image of Jesus and the rainbow now on the central panel of the present rood screen] which we must leave to the church historian to describe, and lament over their neglected condition”.
“The churchyard is kept locked, but open occasionally for the admission of sheep”.
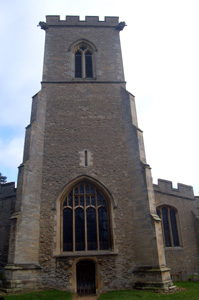
The tower from the west March 2011
“The stucco with which the tower has been plastered shows the futility of having recourse to such temporary expedients. We trust that when repair is entered on in good earnest, this modern make-shift will give place to more appropriate materials; the solemn tints so dear to the thoughtful once more clothe the venerable form; and we may truly say of this as of so many other beautiful relics of the past” –
“Day by day that old GREY tower
Tells its tale, and week by week,
In their tranquil hoary bower,
To the unlearned its shadows speak”.
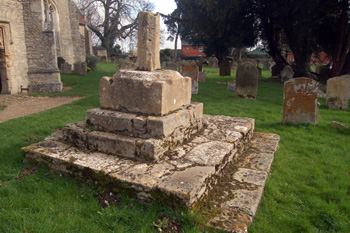
Medieval cross base in Oakley churchyard March 2011
“There are the remains of a cross; its restoration would not cost much more, we suspect, than the frequent repetition of whitewash employed to disfigure the interior of the church. There is no resident clergyman, and service but once on a Sunday; in other words, this is a College living [the advowson belonged to EtonCollege]. That there is a school we may thank the noble resident in this parish [The Duke of Bedford, John Martin’s employer] whose exertions to promote the education of the labouring population form a pointed contrast to the mismanagement by which this College suffers the poor on its own property to remain without the means of even adequate religious instruction”.
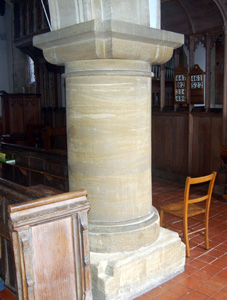
South arcade column March 2011
A pillar in the south aisle was repaired in 1852 by the “insertion of two stone supports” [P40/5/2 and P40/21/2]. A harmonium was presented by Hastings Russell in 1865 [P40/21/2].
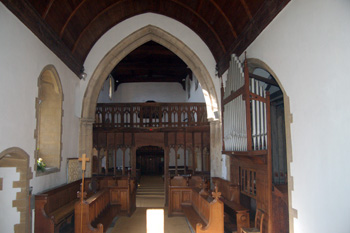
The interior looking west March 2011
In 1876 the archdeacon described the church as in “very bad condition” [ABV3]. In 1888 the seating was repaired and a heater introduced [P40/0/2]. In 1894 the archdeacon found the church “much improved but much still remains to be done”.
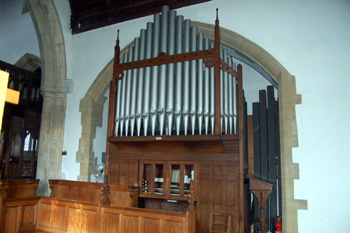
The organ March 2011
An organ was installed in 1900. Stonework in the tower and the west window was renewed in 1904.
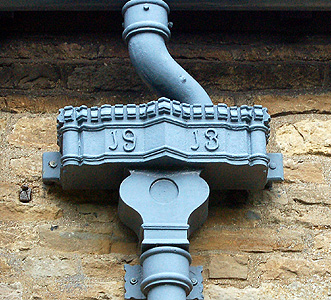
Guttering on the south wall of the chancel March 2011
The principal restoration took place between 1913 and 1915, chiefly at the expense of the Duke of Bedford [P40/8/1, P40/0/3-4]. Original proposals had included a complete rebuilding of the chancel but the Society for the Protection of Ancient Buildings objected and the chancel was merely repaired instead. An organ chamber was built and new roofs installed. A rainwater head on the exterior of the chancel bears the date 1913 to commemorate this restoration.
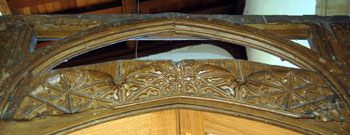
Upper section of the doorway in the screen in the south aisle March 2011
New choir stalls were provided in 1929 [P40/2/5]. Later in the 20th century the old rood screen was removed to the west end of the south aisle. Meeting rooms and toilet facilities were also later added.