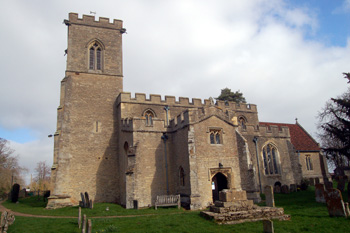
Oakley church from the south March 2011
No doubt there was an Anglo-Saxon church in Oakley but no evidence survives as to where this was. The church is built of coursed limestone rubble, no doubt obtained locally. The chancel has an old clay tiled roof.
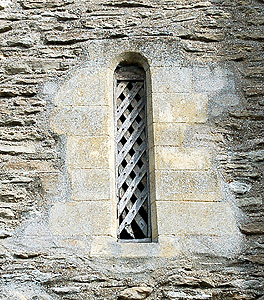
Norman window in the tower August 2011
The oldest part of Saint Mary’s is its tower. The lower parts of this are Norman and have been dated to the late 12th century. Evidence for this is the small Norman windows about half way up
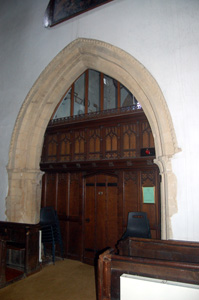
The west tower arch March 2011
The former Department of Environment also dated the western end of the nave to the late 12th century and this would make sense given that it adjoins the lower part of the tower. However, in his Buildings of England series volume on Bedfordshire Sir Nikolaus Pevsner states: “The arch to the nave has a little nailhead, i.e. is of c.1300”.
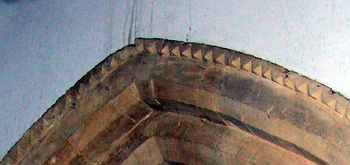
Detail of nailhead work on the west tower arch March 2011
Nailhead design (small raised pyramids, in this case, round the top of the arch - see the photograph above) was a feature of the Early English school of architecture which roughly corresponds to the 13th century but originated in the late 12th century. Why then did Sir Nikolaus date this piece of nailhead so late, from the end of the period? Without evidence it might be best to assume that this was a typographical error for “c.1200”.
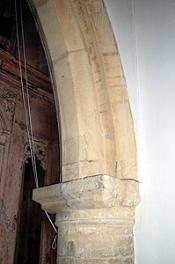
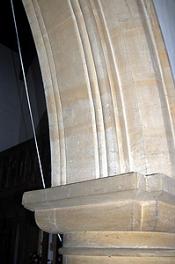
A comparison between the eastern south arcade arch and the arch immediately west of it - August 2011
When built, it seems as if the nave was shorter than today, just two bays. An extra bay, adjoining the chancel, was added later. Evidence for this can be seen in the different architectural style of the eastern arch of both the north and south arcades. It differs from the other arcade arches in having what is called a double chamfer rather than a moulded arch.

Eastern end of the south arcade August 2011
The eastern arch of both the north and south arcades is narrower than the other two arches in the arcade. The photograph above shows this.
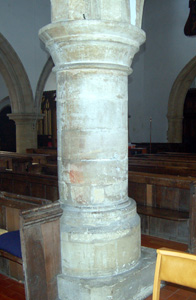
Column in the north arcade March 2011
The church has both north and south aisles. The north aisle, to judge by the architectural style of the north arcade, dates to the early 13th century.
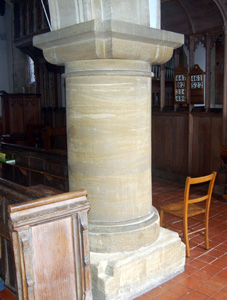
South arcade column March 2011
The south aisle, again judging by the south arcade, dates from later in the 13th century. This means that the additional bay at the east end of the nave, which must be later than the two arcades, must be very late in the 13th century, as must the chancel.
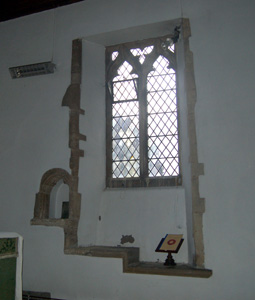
South wall of the chancel showing piscina and sedilia March 2011
The chancel contains its original piscina and sedilia. The tracery on the east window dates to the 15th century (see below).
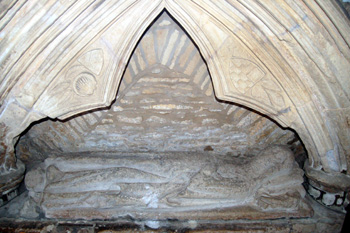
The medieval tomb in the south wall of the south aisle March 2011
The south wall of the south aisle contains a medieval tomb. The image is battered but can be seen to be female. The figure is traditionally said to be Amabel, daughter of Sir Richard Chamberlain and wife of Ralph Reynes, Lord of the Manor of Oakley Reynes.
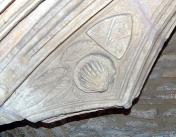
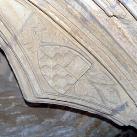
Details of the east and west sides of the tomb in the south aisle March 2011
Sir Nikolaus Pevsner dates the female figure in the tomb recess to the early 14th century, which would be consistent with it being Amabel Reynes, but states that the tomb recess is later in date. If so it seems likely that the effigy was moved into the recess much later in their histories.
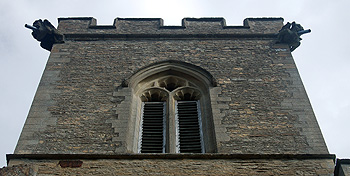
The 15th century top of the tower August 2011
The church was considerably remodelled in the 15th century in architecture of the Perpendicular style. The top of tower was added at this date.
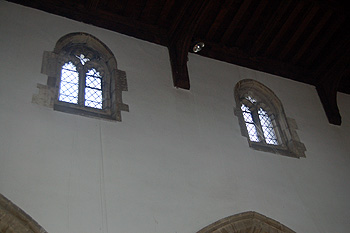
The clerestory on the north side of the nave August 2011
Many of the windows were altered to have perpendicular tracery (the stone columns in the windows to support the glass) during this remodelling. The clerestory was added at this time to give additional light to the nave.
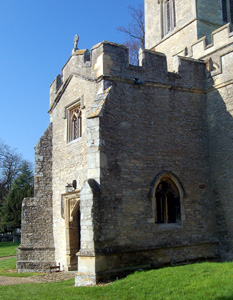
The south porch March 2011
The two storey south porch also belongs to the 15th century. The room above the porch was reached by a door in the south wall of the south aisle, high up and clearly only reached by a ladder. Such rooms were often used by visiting clergy.
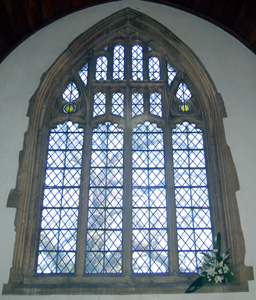
The chancel east window March 2011
The current chancel east window dates to the 15th century. So too does the font
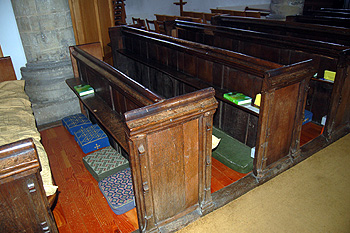
Benches on the north side of the nave August 2011
The church contains old benches in the nave. Pevsner notes “A complete set of the standard buttressed type, quite a rarity in Bedfordshire”.
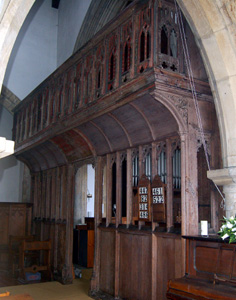
The rood screen seen from the south aisle March 2011
The rood screen in the church looks substantial and impressive and is clearly of some antiquity. In 1827 G. Boissier in his Notes on Churches in the Diocese of Lincoln … on a four month walking tour in 1827 [Mic281] states that the screen was then: “Tolerably perfect … its parapet entire”. In 1847, however, a visitor (the notorious John Martin) noted that a box pew seemed to have been constructed from panels from the screen. In fact the modern rood screen is a 20th century construct from the two screens which originally stood in the north and south aisles.
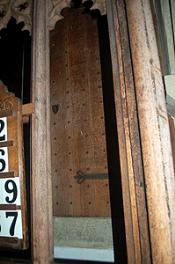
 The entry to and exit from the stairs to the rood loft August 2011
The entry to and exit from the stairs to the rood loft August 2011
Clearly the original rood screen stood higher than the modern replacement. The door in the southern wall of the chancel which once led out onto the rood loft is now some way above the top of the current screen. The lower door from the nave is now hidden by the current screen
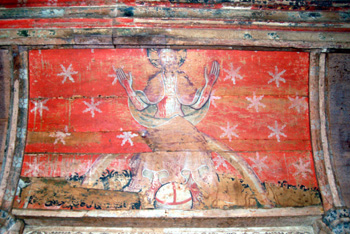
The figure of Christ on the rood screen March 2011
The screen carries a wonderfully primitive painting of Jesus standing in front of a rainbow and surrounded by white stars on a red background. It is on a panel above the opening leading into the chancel from the nave and used to form part of the screen in the north chapel.
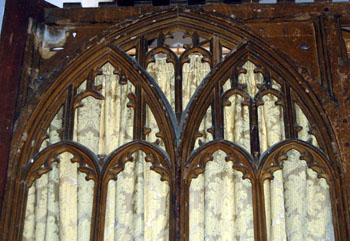
Upper portion of the screen in the south aisle March 2011
The remains of the original perpendicular rood screen now stand at the west end of the south aisle. The lower boards are painted alternately red and green with white fleur-de-lys patterns.
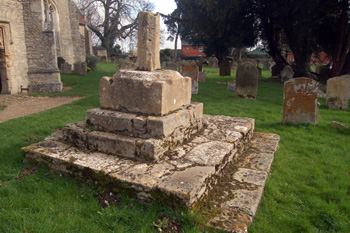
Medieval cross base in Oakley churchyard March 2011
Finally, the base and lower part of a shaft of a limestone cross stands in the churchyard by the south door. There is no indication of exact age but it is clearly medieval. There are three steps, an octagonal socket cut out of a square, with spurs in the angles. The shaft is octagonal with pyramid stops to the chamfers.