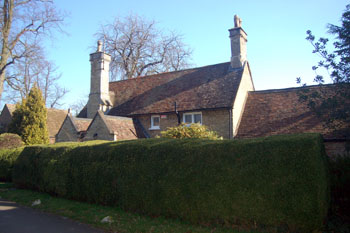Reynes Cottage Oakley

Reynes Cottage March 2011
Reynes Cottage was listed by the former Department of Environment in August 1987 as Grade II, of special interest. The department dated it to the mid 19th century (the datestone has been obliterated). It was built as part of the Oakley House Estate. The cottage is built of coursed limestone rubble with an old clay tile roof. It comprises two storeys and has a one storey outbuilding attached to west gable end. It is named after the Manor of Oakley Reynes held by the Dukes of Bedford from 1737 until 1918 and the fiundation of their Oakley Estate.
Oakley House and its estate was put up for sale by auction by the Duke of Bedford in October 1918. The sale particulars [AD1147/18] describe Maze Cottage and Reynes Cottage respectively as follows
The Entrance Lodge
Brick built and tiled, containing Four Rooms, COTTAGE adjoining with Three Rooms. Outbuildings - Barns, two Earth Closets and Washhouse in common.
A Stone and Tiled Cottage
near the latter, containing six Rooms.
In the event the Duke withdrew Oakley House and its outbuildings from the auction because he decided to sell privately to his cousin the 2nd Baron Ampthill. The Rating Valuation Act of 1925 specified that every building and piece of land in the country was to be assessed to determine the rates to be paid on it. Oakley, like most of the rest of the county was assessed in 1927. The valuer visiting Reynes Cottage [DV1/C115/30] found it occupied by C. Hulatt who paid three shillings per week for a kitchen, scullery and living room with three bedrooms upstairs. These six rooms probably equate to the stone and tiled cottage containing six rooms in the 1918 sale particulars. Again, a barn stood outside. Water was obtained from a pump.
Reynes Cottage was sold in the 1970s and the sale particulars [Z156/33] described it as comprising: an entrance hall; a cloakroom and W. C.; an inner hall; an L-shaped lounge measuring 24 feet 6 inches by 13 feet 10 inches and 9 feet 8 inches by 8 feet 4 inches; a dining room measuring 15 feet 2 inches by 12 feet 2 inches; a kitchen measuring 15 feet by 11 feet; a utility/playroom measuring 15 feet by 9 feet; a lobby measuring 15 feet 8 inches by 5 feet 6 inches and two bedrooms measuring 11 feet 9 inches by 8 feet and 11 feet by 10 feet 10 inches. The first floor comprised two bedrooms measuring 14 feet 9 inches by 14 feet and 13 feet by 7 feet 10 inches, a bathroom and a separate W. C. The gardens covered a quarter of an acre and included a terraced patio with stone built walling, raised lawns and shrub and herbaceous borders containing a hundred and twenty rose trees. There was also a garden shed and a double garage.