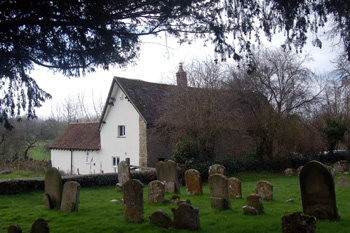Oakley Vicarage
![Rectory Cottage in 1972 [Z50/85/3]](/CommunityHistories/Oakley/OakleyImages/Rectory Cottage 1972 [Z50-85-3].jpg)
Rectory Cottage in 1972 [Z50/85/3]
The earliest reference to a vicarage in Oakley is in a terrier made out by the Archdeaconry of Bedford [ABE1] and dates to 1607. The house was partly stone built and partly clay (presumably between timber-framing) and had a clay tiled roof. It comprised two and a half bays and contained three rooms downstairs and three above. As was often the case at that date the kitchen was a separate building – kitchens meant open fires and the risk of burning the building down. The kitchen comprised two bays, was stone and clay built and was thatched. A large barn, four bays long also stood outside and was again partly stone and partly clay built and had a thatched roof.
Just over a century later, 1708, another archdeaconry terrier [ABE2 Volume 1 page 240] described the vicarage as partly stone built and partly studwork, in other words timber-framed, and had a tiled roof. There were two rooms with earth floors downstairs and two chambers above, one of which was ceiled the other open to the roof. There was also “at a little distance a kitchen of one bay, stone, floored with earth, chamber over” as well as a one bay thatched barn adjoining the kitchen. This description is superficially similar to that in 1607 but the buildings all seem smaller, consisting of less bays. Perhaps it was the same property but alterations had decreased the number of visible bays and made a smaller number of rooms by making them bigger.
The episcopal visitation made in the following year, 1709, discovered that the vicar did not then live in the vicarage, though by 1712 this had changed, the return stating: “The Vicar resides in his Vicarage House”. Five years later, however, the vicar reported: “The Vicarage-house is inhabited by a tenant, and I board at another house in the town, where I meet with better conveniences”. The vicar was back in the vicarage in 1720 but: “I do Board at my Parsonage house at present; but intend, as soon as I can, to live at Bromham”.
In 1818 the parish of Oakley was united with Bromham under one parson, who lived in Bromham. The inclosure map of Oakley of 1804 [MA72] shows that the vicarage was , a little oddly, today’s Rectory Cottage (a rector and a vicar were, technically different offices, the latter being the agent of the former). This property was listed by the former Department of Environment in August 1987 as Grade II, of special interest. The department dated the property to the 16th century, though noting alterations and extensions in the 19th and 20th centuries. It thus seems likely that this is the house described in 1708 and, as we have seen, perhaps the same as that described in 1607.
It is a timber-framed building with rendering over the frame. It has two storeys and a tiled roof. The left hand side was extended in the 20th century as was the right when a gabled wing was built.
At some point, perhaps in 1818, the former vicarage was acquired by the Duke of Bedford. It then became part of the Oakley Estate. This estate was sold at auction in October 1918 and the sale particulars [AD1147/18] list the former vicarage as Lot 16. The description in the sale particulars reads as follows:
An Attractive Cottage
stone built, stuccoed and tiled, known as
THE OLD VICARAGE
situated south of the Parish Church, being Part 176 on the Plan, and extending to about
1 rood 20 poles
(.375 Acre)
Containing Six Rooms [but see below], Timber and Tiled Barn and earth Closet, together with Garden and Plantation.
The Cottage is held by Miss Mary West, on a Yearly Tenancy and the Plantation is in hand.
The Purchaser of Lot 3 [College Farm] has the joint use of Roadway fronting this lot.
The water supply pipes passing through this Lot are reserved to the Purchaser of Lot 1 [Oakley House], with right of entry for the purpose of repairing and renewing them, and maintaining the water supply to Lot 3.
The Rating and Valuation Act 1925 specified that every building and piece of land in the country was to be assessed to determine its rateable value. The valuer visited Oakley in 1927, the same date at which most of the county was assessed. He found that the house, then simply numbered 47 The Village [DV1/C107/62] was owned by G. Towns, who had, presumably, bought it in 1918 and occupied rent-free by his sister-in-law Miss Mary West, who, as we have seen, was the tenant in 1918. It stood in just under a quarter of an acre and comprised a living room, parlour and lean-to kitchen downstairs. Thus it had still had the two rooms it had in 1708 and the lean-to kitchen was, presumably, either a replacement for the separate kitchen of 1708 or that building had been enlarged so that it joined the house. Two bedrooms lay upstairs, just as in 1708. A wood and tiled barn lay outside, perhaps the same as in 1708.
The valuer was not impressed. He commented: “Poor old place”. He also noted, though, that the house faced south and had a “nice outlook”. The former vicarage was extended in 1990 [BorBTP/90/0579/LB and BorBTP/90/1628].

Rectory Cottage March 2011