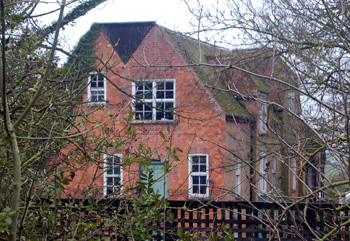Milton Mill
![Milton Mill about 1910 [Z233/4]](/CommunityHistories/MiltonErnest/MiltonErnestImages/Milton Mill about 1910 [Z233-4].jpg)
Milton Mill about 1910 [Z233/4]
A mill is mentioned in Milton Ernest in the Domesday Book of
1086. This could only have been a watermill as windmills were unknown in England before the last quarter of the 12th century, around a hundred years later. The next mention of a watermill is in 1673 when it formed part of the Manor of Bassets [OR46]. Whether the medieval mill was near the site of the later mill is not known, but the mill of 1673 might well have been. The mill was still part of the manor in 1733 [CC6].
The minute book of the parish vestry [P80/8/1] notes that Fred Newberry was the miller in 1858 when the new water mill and miller's house were rated. This new mill is the one which survives as a private house today. It was designed by William Butterfield, the architect who designed Milton Ernest Hall.
In 1892 the mill was valued [Z740/89/1] and the valuer noted the following repairs and improvements which the tenant considered necessary:
- A wall to enclose the garden - 6 feet 6 inches high and about 100 feet long - the existing wooden fence being completely worn out;
- The 2 doors to the loft of the building require renewing - as also the front gate;
- To overhaul the roofs of the buildings, these dilapidations are of the slightest description;
- To paint the house outside;
- He would also like the W. C. renewed in accordance with modern principles.
The valuation report itself was as follows: “I have carefully inspected the property and find that it consists of 103 acres - 1 rood - 10 poles, not 105 acres - 1 rood - 10 poles as the plan states - a portion of which is valuable land lying between the road to Milton and the River. On the other side of the road the description of the land is not so good and becomes worse the farther from home. The shape of the farm is not convenient for cultivation. There are two or three nice spinnies which add some value to the sporting advantages. The House is brick and tile built - substantial and in good repair except as to the paint. There is a convenient and well built homestead adjoining”.
“The mill consists of a considerable water power and is now fitted with a breast wheel, but this and all the machinery and fittings of the mill are stated to belong to the tenant, thus there are only the water power and the mill carcase belonging to the estate. I am of opinion that the value, exclusive of the timber, is five thousand four hundred and sixty five pounds (£5,465)”. In 1915 the mill was again valued as part of an arbitration by the outgoing tenant, Charles Quenby [BML10/51/1]. Sadly little of this survives except for a map showing the extent of the farm, showing that it extended in a long strip in between the river and the A6.
In 1919 it was noted that the mill was no longer in working order [WW1/AC/DR1]. The Rating and Valuation Act 1925 specified that every building and piece of land in the country was to be assessed to determine its rateable value. The valuer visiting the former mill [DV1/R49/10] found that it was included in The Gables, owned by F. A. Vogal and tenanted by M. B. Saunders. He commented: “This rent includes an old mill? Did tenant think he could make use of it?” The rent was £240 per annum on a five year lease ending 1st July 1927. He also commented: “Electric light and radiators. Water pumped to Tank. Was old mill house. Rebuilt and added to 1920. Vulgar place to look at. Very nice inside. Spoilt by small grounds”.
The vulgar place had a porch, a hall (“small but nice with stairs”), an east drawing room measuring 18 feet by 20 feet including a curved bay, a south library measuring 14 feet by 18 feet with a bay 10 feet by 2 feet, a dining room measuring 18 feet by 13 feet, a billiard room (“place to watch” and “good”), a conservatory measuring 18 feet by 10 feet, a lavatory and W. C., a pantry (“silver”), a pantry and door for service to the dining room and a scullery with a gas stove; down three steps were a dairy, a larder, a store, a kitchen measuring 14 feet square and a study measuring 14 feet by 12 feet.
Up the main stairs one came to a dressing room, then: a bedroom over the drawing room; a bedroom over the library; a bedroom over the dining room; a bathroom (“whited, tiled”); a shower; a W. C.; a store; another bathroom (“good”); a bedroom over the kitchen measuring 19 feet 6 inches by 14 feet and a servants’ wing incorporating a bedroom, a linen room, a maids’ sewing room and two maids’ rooms.
Directories for Bedfordshire were published at intervals of a few years from the middle of the 19th century until 1940. The names of the millers at Milton Ernest are given as follows:
- 1847, 1854: James Ball, also a farmer;
- 1864, 1869, 1877, 1885, 1890, 1894, 1898, 1903: Frederick Newberry, also a farmer;
- 1906: Harry Curtis, also a farmer;
- 1910, 1914: Charles Richard Quenby.

The Old Mill seen from the A6 February 2011