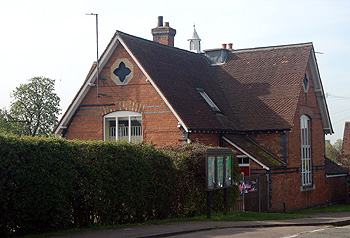Milton Ernest School in 1904

Milton Ernest Lower School April 2011
Bedfordshire County Council became Local Education Authority for the county in 1903, following the Education Act 1902. In 1904 the County Surveyor reported on the condition of all the council and voluntary schools in the county under LEA control, excluding those on Bedford and Luton Boroughs which had their own executive arrangements. The surveyor's report [E/SA2/1/1]] took the form below.
MILTON ERNEST SCHOOL AND HOUSE
(NATIONAL)
This is a good brick and tiled building. Generally speaking it is in very good order.
Main Room - 36 feet 6 inches by 18 feet 6 inches by 13 feet and 3 feet 6 inches to Collar Beam
Class Room - 17 feet by 17 feet by 13 feet and 3 feet 6 inches to Collar Beam
Two Lobbies - 6 feet by 6 feet by 6 feet to 8 feet high.
These are in very fair order, with slight exceptions, viz.: -
The door jamb brickwork needs repairs where jarred off by slamming of doors.
The Fireplace, brickwork, and grate need repairs.
Ventilation
The attendance here is but 66, the accommodation being for 119. The air is admitted by ordinary vents and by windows. This appears to be sufficient.
Offices
These are at the rear of the yard, and are common privies and Urinals. They need more light and air, and could be easily converted into Earth Closets as they have a barn at the back.
School Yards
These are in fair order.
Lavatories
No Lavatories are provided here.
Water Supply
Water for drinking purposes has to be fetched from the Smithy Well, which is about a hundred yards distant.
Soft water tank is provided by pump in house yard.
Barns
Two barns are provided, viz., for the School and house.
House
This is in fair order, excepting a few small plastering repairs.
It comprises three rooms on ground floor and three above, viz.: -
Two 12 feet by 12 feet by 8 feet; and one 11 fete 9 inches by 7 feet on ceah level.
The house is provided with a Barn, also a Privy.
The latter is so near as to be a menace to health of the occupants. This should certainly be converted into an Earth Closet.
Ashpit walling needs repairing.