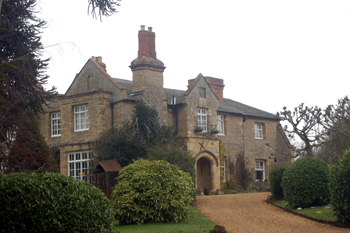Milton Ernest Vicarages
![Woodlands 1962 [Z53/82/3]](/CommunityHistories/MiltonErnest/MiltonErnestImages/Woodlands 1962 [Z53-82-3].jpg)
Woodlands 1962 [Z53/82/3]
The earliest description we have of the Vicarage at Milton Ernest is in a terrier of land belonging to the Archdeaconry of Bedford in 1608 [ABE1]. The building is described as stone built with a thatched roof. It was five bays long and comprised: a hall, two parlours, a buttery and a kitchen downstairs with four chambers above and lofts above them. A barn of two bays' length stood outside, it was timber built and thatched. There was also a stone built and thatched stable.
An account of the building of the next Milton Ernest Vicarage runs as follows: "Sir Edmund Turnor, Kt, a very worthy promoter of piety and virtue did, about the year 1695, at his own proper cost & charges, erect a new brick House containing two Rooms on a floor with closets, three stories high; and stables & other out Houses convenient to the same; together with a court yard and orchard for the better accommodation of the Vicar & his Successors; the old Vicarage House being so decayed as near to ruine that it was not fit to be inhabited, which House & all impropriated Tythes of the said Parish, he legally settled in the hands of Trustees for the use & benefit of the said Vicar & his Successors for ever. The said impropriate Tythes were then let at an £100 per annum, out of which the Vicar was to pay £20 per annum to the said Patron for his life only, and after his decease to enjoy the whole Rectory, free & disengaged to him and his successors for ever" [P80/28/3]. This building was described in an archdeaconry terrier of 1708 [ABE ii (volume 1 page 223)] as containing a hall and a parlour, each with a board floor, a kitchen, a larder and a buttery each with a brick floor. There were three chambers above, which were ceiled, with two garrets above them. A larger barn had been provided, eight bays long, made of stone and thatched and there was stone-built and thatched two-bay stable.
The Northampton Mercury of 29th June 1772 carried the following advertisement: "To be Lett and Entered upon immediately, The RECTORY HOUSE at Milton-Ernest, five Miles from Bedford. It is a Brick-Building with a Garden in Front; consists of two small Parlours, a Kitchen, with Bed-Chambers over them, and two Garrets, situated on an Eminence, over-looking a clean, pleasant Village, with a Turnpike through it, and a fine River close by, Part of which (it is apprehended) may be rented on easy Terms. The Rent will be extremely easy to an agreeable Tenant. Stabling for three Horses is wanted. For further Particulars, enquire of Mr. Hyatt, at Bedford". We know that the vicar, George Backhouse (vicar from 1738 to 1775), was non-resident because a curate, Thomas Backhouse, was appointed in 1749.
This building survives today as Woodlands, which was listed by English Heritage in August 1987 as Grade II, of special interest. The listing points out the date stone on the north-east elevation with the date 1694. The building was extended to the south about 1836, the date on a date stone on the south-east gable. It is constructed of coursed limestone rubble with some dressings in both ashlar and brick. Roofs are composed of Welsh slates. Plans from the 1836 extension, by Charles John Carter of Louth [Lincolnshire] are held by Lincolnshire Archive Service [MGA196] and parsonage papers from 1836 to 1873 can be found with Ely Diocesan records at Cambridge University Library [EDG/G3/40 and MGA/BED1]. They reveal that more alterations took place in 1873.
The old vicarage was sold in the mid 1960s. A new vicarage in Thurleigh Road was designed by Bedford architect John Gedge in 1967 [P80/2/4/1]. It remains the vicarage at the time of writing [2014].

Woodlands February 2011