Milton Ernest Church Alterations and Additions
![Copy of a watercolour by Thomas Fisher about 1820 [Z50/82/16]](/CommunityHistories/MiltonErnest/MiltonErnestImages/Copy of a watercolour by Thomas Fisher about 1820 .jpg)
Copy of a watercolour by Thomas Fisher about 1820 [Z50/82/16]
Most of the structural history of the church can be found in detail in Bedfordshire Historical Record Society Volume number 77 of 1998 Bedfordshire Churches in the Nineteenth Century: Part II: Parishes H to R, put together by former County Archivist Chris Pickford from numerous sources some held by Bedfordshire & Luton Archives & Records Service and some held elsewhere or published.
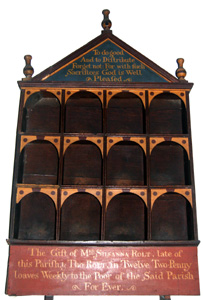
The penny loaf cupboard on the north wall of the north aisle February 2011
In the 18th century the church received a number of embellishments including the bread cupboard associated with Rolt's Charity in 1729 and a chandelier a year earlier. A terrier of 1822 states that the old pulpit and desk dated to about 1730 when Thomas Rolt "repaired and beautified throughout". There is an iron screen in the west gallery and that may also date from this time , though Sir Nikolaus Pevsner in the Bedfordshire volume of his Buildings of England series dates it to the 19th century.
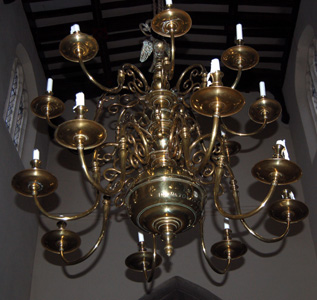
The candelabra February 2011
Churchwardens' accounts record the cleaning of the chandelier or "sconch" in 1799 [P80/2/2/22]. By the beginning of the 19th century work was needed elsewhere. The archdeacon insisted that work be undertaken pointing the stonework, repairing and reglazing the windows and repainting the seats. The work cost £89 [P80/5/2].
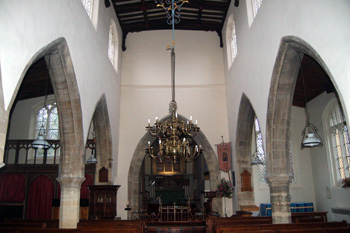
The interior looking east February 2011
In 1835 Charles Beaty-Pownall became vicar and immediately set about improving the vicarage. He also gave a chalice and paten in 1844 [ABE5]. In the same year a nonconformist villager called John Turner wrote the following in a letter [Z629/20]: "Our parson has a host of men at work at the Church. The new window in the west end of the south side of the church with the Parish some years ago shabbily put in, his Reverence has pulled out and properly restored at his own expense, the ceiling he has painted and ornamented, and new gilt candlesticks. The Chancel is to be beautified and perhaps a High Altar built. The man is a busy little body - means well yet knows little more of genuine Christianity than I do of Latin. He has lately been appointed a County Magistrate, but he is not the only fool in power".
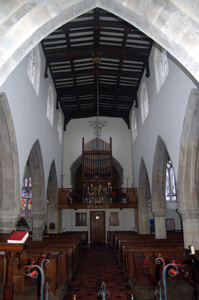
The nave looking west February 2011
Another busy body was John Martin, who wrote articles on Bedfordshire churches for the Northampton Mercury either side of 1850. He is pompous, highly opinionated, vitriolic and entertaining to read. His article on Milton Ernest appeared on 19th June 1847: "This church, though containing many absurdities, is in very clean condition. We did not find, as is too frequently the case, the refuse of the stove, or decaying leaves of evergreens which decorated the church during Christmas, heaped in a corner to moulder as they might".
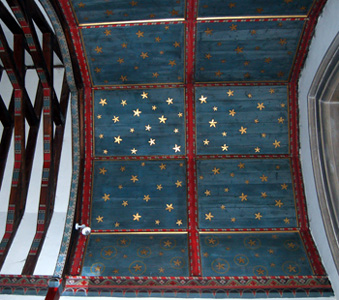
The chancel roof February 2011
"The chancel roof is ceiled, and is boarded all round, half way up. The holy table and its furniture in good order, though we protest against the easy chair. The windows are mutilated, and the glazing very bad. Two square pews are thrust in here. The pavement is better than usual, though we hope soon to see encaustic tiles alone made use of. A portion of the screen remains, but a painting flares above, of the most trumpery description [the Royal Arms, which Martin habitually disliked seeing in churches]. It is hardly fit for the humblest village theatre, and yet, those who caused this vile daub to be there placed, have not blushed to record their names in bold characters under this horrid affair, combining a symbolic allusion to the Almighty, with the royal arms, the whole supported by pagan columns. When we ask for colour, it is not for such abominations".
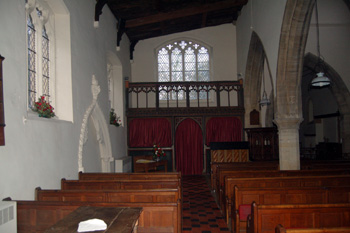
The north aisle looking east February 2011
"The roof of the nave is of timber, the bosses coloured in very bad taste. The western window is blocked up; the opening of the arch plastered up to exclude its light. Suspended from the roof is a chandelier; as it is hoped this village has not adopted the bad practice of evening service [none is mentioned in the religious census of 1851], there can be no necessity for it; if it is thought ornamental, away with it. To prevent the congregation obtaining a view of the chancel, two large boxes, much resembling the cages in Zoological gardens for large animals, are placed to as to produce the result contemplated by the aforesaid 'repairers' of the church. There are no open seats worth mentioning; the whole re enclosed pews, 'a monument and type of torpor and selfishness which have for ages deadened the church'. In one of the square pews are printed direction for behaviour during service, including kneeling; what must be the appearance of the parties when performing this duty, we leave to the reader's imagination and sorrow. Pulpit and reading desk are both together, the former elevated above the latter, and of course a hideous sounding board. But we have an ornament to record quite unique. The large scrolls of iron work bearing some resemblance to a cross, painted blue and yellow, tower above the high enclosed seats on either side, and are so arranged as to hold caps or bonnets, we presume, in hot weather; when they are thus furnished, the chandelier lighted up, with the wretched painting in the back ground, would any one believe he was in the house of prayer; in the north aisle what was most probably formerly a chantry chapel, is now fitted up as a Sunday-school room; around it are hung up the usual matters, in the shape of spelling boards required in these establishments. On the monument of a benefactor is placed a cupboard containing the tattered remains of the children’s books, &c.; dirty green curtains hardly conceal this wanton irreverence. Can we wonder at the desecration of sepulchral memorials, when in their infancy children are taught to pay so little respect to them".
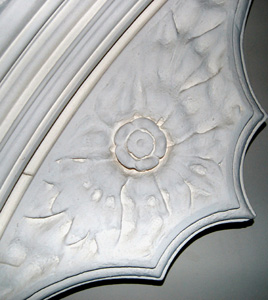
Detail of the tomb recess on the north wall of the north aisle February 2011
"When the worthies repaired the church, they or their predecessors appear to have destroyed a portion of the fine moulding of a canopy over a monument, no vestiges of which are to be seen. The pavement is of bad bricks; a corner like a closet is fitted up as a vestry. It contained a litany desk and faldstool; why banished we cannot understand. Scaffold poles find a retreat in this corner. The font has been painted, and the ornaments have suffered in the praiseworthy attempt to relieve it of this wretched application. The lead remains, but whether there is a drain could not be ascertained, as a circular bit of wood has been inserted to sustain the trumpery basin used instead of the font itself. It has a wooden cover, but no lock. The porch windows are blocked up, but it is in bad condition. The churchyard is in excellent order and not locked; there were no cattle. We were glad to see the yew tree, and evidently cared for. Though we have lost the truth of that hymn, who use it only one day in the week, ‘Day by day we magnify Thee’, yet we were happy to hear the observance of the Saints’ Days was in practice here, a bright example to more than one parish we could mention, where there can be no excuse for their non-observance, but where we fear, too, it is too much the custom to elevate preaching above prayer. The roof of the chancel is tiled. There is no daily school”.
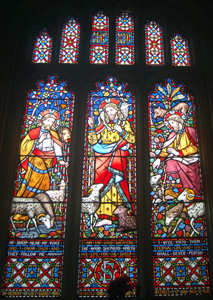
South aisle west window February 2011
In 1864 and 1865 the church was restored by William Butterfield, who had, ten years previously, designed the new Milton Ernest Hall for Benjamin Starey who had married his sister Anne in 1838. This restoration was careful. He added an organ chamber on the north side of the chancel and refurnished and redecorated the church, including stained glass windows by Alexander Gibbs. Butterfield even designed the leather bindings for the altar service books. The lectern, pulpit and pews all survive from this restoration.
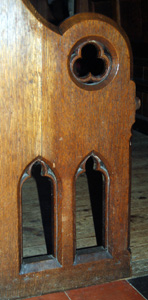
Detail of the pews February 2011
In 1882 a new clock was installed in the tower by Cope of Nottingham and in 1884 a new organ was installed. The floors were relaid in 1891 at a cost of £56 [P80/5/3]. In 1893 Butterfield oversaw more major work. The tower was restored and the bells were rehung [P80/8/1].
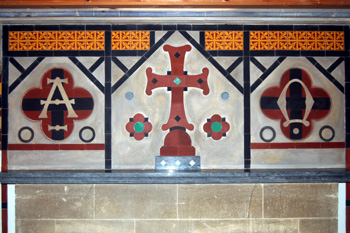
The reredos February 2011
In 1910 a reredos was supplied by J. Wippell & Company [P80/2/2/1]. It was given by the new occupant of Milton Ernest Hall, Lady Ampthill. In the 1930s Ampthill architect Albert Richardson oversaw thorough roof repairs [P80/2/2/2-3]. Also at this time electric light was installed in the church as a benefaction by Arthur Starey [P80/2/2/8-9]. Repairs to the lead on the north aisle roof, costing £51, took place in the mid 1930s [P80/2/2/12].
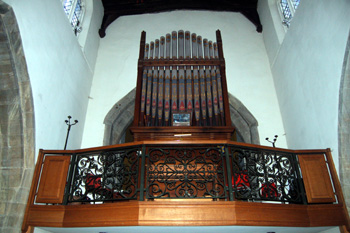
The organ February 2012
In 1948 the organ received an electric blower in memory of Edward Solesbury, who had been organist for twenty seven years. This was facilitated by building a small external stone chamber against the north wall of the organ chamber [P80/2/2/5-6]. In 1969 an organ gallery at the west end was constructed, along with a ringing platform in the tower [P80/2/2/7].
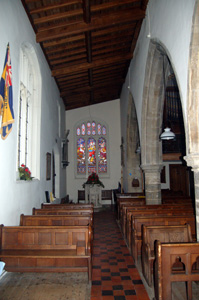
The south aisle looking west February 2011
John Martin’s beloved chandelier, or sconch was repaired in 1956 [P80/2/2/22]. It had fallen from its chain and been damaged. Bedford architect John Gedge oversaw a restoration of the roof of the south aisle from 1959 [P80/2/2/16-18], the money needed to fund this having been “The Week’s Good Cause” on BBC Radio in November 1958 [P80/2/2/15] – the eventual contributions reached £2,013.
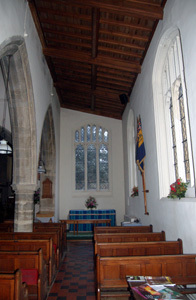
The south aisle looking east February 2011
In 1967 an altar and altar rail were introduced at the east end of the south aisle to form a Lady Chapel [P80/2/2/25]. Two years later a new vestry was planned [P80/2/2/26]. That same year oil-fired central heating was envisaged [P80/2/2/27-28].
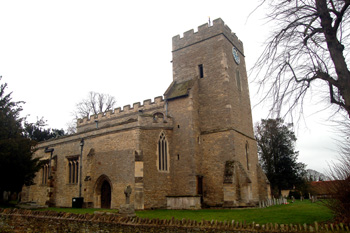
The church from the north-west February 2011
In 1981 the clock received an electrified winding mechanism [P80/2/2/29] and the following year masonry and window repairs were carried out under the supervision of John Glanfield [P80/2/2/30]. More work in the 1980s included repairs to the bells [P80/2/2/32], re-glazing the windows in the south aisle including memorial inscriptions for Frederick John Ames, churchwarden and Albert William Payne, honorary verger [P80/2/2/33] and a sound baffle floor in the tower immediately below the belfry [P80/2/2/34].
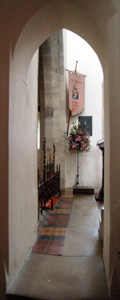
View from the vestry to the south side of the chancel arch February 2011