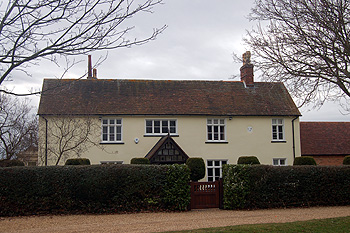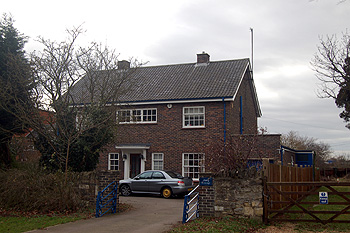Elstow Vicarages

The Old Vicarage February 2012
In the Middle Ages it was not uncommon for religious houses, such as Elstow Abbey, to be rectors of parishes, allowing them to receive the tithes from that parish as income. Usually the religious house then appointed someone to take care of the spiritual and pastoral duties of the parish and this person, who acted vicariously for the rector was known as the vicar. In the case of Elstow, though, the abbey held both the offices of rector and vicar, so the priest employed to carry out duties in the parish was a perpetual curate and was not entitled to any parsonage house.
Thus Elstow had no parsonage, a source of great annoyance to its perpetual curates who had to find lodgings (and pay for them), usually in Bedford puting them at a disadvantage when it came to serving their cure. In 1880 the church began a two year restoration, largely paid for by the Lord of the Manor Samuel Whitbread. Clearly there was a hope that he would also provide a parsonage and he wrote to the curate on 9th July 1882 [W3986]: “I cannot think what has given rise to the report that it was my intention to provide Elstow with a Parsonage. I never had it in contemplation to do so and I am only sorry that such a rumour should have reached you”.
“Whilst concurring with you in the general rule that a Parish is better looked after by an Incumbent who is resident within it there are I think special reasons in the case of Elstow why (putting aside the question of the source from which such provision would be made) it would be wise to pause before expressing any approval of a scheme for providing a Parsonage there”.
“My own opinion is that it would be distinctly a mistake”.
“It is a long story to explain by letter but I shall be very happy to give you my reasons whenever we meet”.
So nothing was done. There was another attempt at the end of the century. The curate wrote to Samuel Whitbread on 16th October 1897: “I have seen Mr. Highton and he tells me you have decided definitely on the site for the proposed Vicarage house. I quite understand your motives for wishing to have the house within the Borough Boundaries and as far as I am concerned I approve of the site”. [W3986]. The reason why the site was to be within the boundaries of Bedford Borough was so that any children of the clergyman might attend a Harpur Trust school. In the end the scheme did not proceed as it was deemed too expensive.
Only in 1923 was a parsonage provided. Conveyance of a property was made in this year [P128/2/6/1]. The property conveyed was an old building at the west end of The Green which survives to the present time [2012] and was listed by English Heritage in May 1984. It has a plaque indicating that it was renovated by Samuel Whitbread in 1796. Wings were added to the rear in the 18th and 19th centuries. It is built of brick which has been rendered but English Heritage considered: “probably with some timber frame encased within”. The house has a clay tiled roof and comprises two storeys. It was listed “for group value”.
The Rating and Valuation Act 1925 specified that every building and piece of land in the country was to be assessed to determine its rateable value. The valuer visiting the Vicarage [DV1/C33/76] found that it stood in 1.705 acres and the ground floor comprised: an entrance porch; a hall measuring 20 feet by 7 feet; stairs; a drawing room measuring 17 feet by 15 feet with two bays; a lavatory (in the sense of a place to wash) and W. C.; a kitchen measuring 15 feet square; a dining room measuring 15 feet by 22 feet 6 inches; a school room; a scullery; a coal house; a separate W. C.; a larder and a study measuring 16 feet by 15 feet. The first floor comprised a double bedroom measuring 15 feet by 17 feet 6 inches and another measuring 21 feet by 16 feet and two single bedrooms, a lavatory, a boxroom and a final double bedroom measuring 15 feet square. Outside were: a dilapidated barn; a wood barn; a hen house; an old granary; an old four stall stable used for stores; an old copper house (for boiling water); a garage; a grass tennis court and orchard; a garden and summerhouse. The valuer commented: “Called twice but did not se Mr. H (the vicar Stanley Victor Hartley) … outbuildings very bad indeed.
In 1966 a new vicarage was built adjacent to the old vicarage and opposite the church, an estimate of the likely cost of repairs in the first five years being made in that year. It is called the “first report on the new house” [P128/2/6/3]. The old vicarage was sold at the same time. The particulars [P128/2/6/4] stated: "A charming old Georgian House facing across the Village Green towards the Tudor Moot Hall and with the fine old Norman Abbey Church to the South. The Vicarage, which was built by Samuel Whitbread in 1791, has a pleasant and well-balanced front elevation and its garden is secluded and protected by brick walls".
The ground floor comprised: a hall with wood block floor and staircase; a cloakroom with wash basin and W. C.; a lounge measuring 22 feet by 15 feet 6 inches; a dining room measuring 20 feet 6 inches by 15 feet 6 inches; a study measuring 16 feet 3 inches by 15 feet 9 inches; a breakfast room measuring 15 feet 9 inches by 15 feet 6 inches; a kitchen measuring 14 feet 6 inches by 10 feet; a workroom or children's playroom measuring 14 feet by 10 feet, a pantry and a large game larder. The first floor comprised a bathroom, a separate W. C., and six bedrooms measuring: 18 feet by 17 feet 3 inches; 22 feet 6 inches by 16 feet 4 inches; 16 feet 3 inches by 15 feet 6 inches; 15 feet 10 inches by 8 feet 9 inches; 14 feet by 11 feet and 11 feet by 10 feet 4 inches.
"The Stable Yard which is approached by a short roadway outside the walled garden comprises a Brick and Tiled Garage measuring about 23 feet by 14 feet; a Four-Bay open Fronted Brick and Tiled Shed, which needs some repair but could be renovated to afford extra garage space, and a second range of dilapidated Brick and Tiled Building comprising a Three-Bay Cart Shed and a Store with a Loft above. The Walled Garden is well laid out with lawns and flower beds and contains a number of ornamental trees and shrubs. Beyond the back entrance is a small plot which might be used as a site for an additional detached house. An Outline Planning Application for the development of this plot was submitted and refused by the Bedford Rural District Council, but the County Planning Officer has indicated that a fresh application is more likely to meet with a favourable decision".
In 2010 the Old Vicarage was put on the market. The sale particulars [Z449/5/12] described the ground floor as comprising: a drawing room measuring 16 feet by 15 feet 7 inches; a store room; a games room measuring 20 feet 10 inches by 14 feet 2 inches; sitting room measuring 21 feet 9 inches by 15 feet 3 inches; a kitchen measuring 15 feet 7 inches by 15 feet 4 inches; a dining room measuring 22 feet 4 inches by 15 feet 8 inches; a breakfast room measuring 13 feet 8 inches by 10 feet 11 inches; a utility room measuring 13 feet 8 inches by 10 feet 4 inches and a boiler room measuring 10 feet 9 inches by 10 feet 4 inches. The first floor comprised an en-suite bedroom measuring 15 feet 1 inch by 15 feet 2 inches plus a bathroom and a dressing room measuring 8 feet 8 inches by 7 feet 9 inches; a W. C.; two bathrooms and four bedrooms measuring, respectively:17 feet 11 inches by 15 feet 3 inches; 22 feet 4 inches by 16 feet 2 inches; 13 feet 8 inches by 10 feet 11 inches and 10 feet 10 inches by 10 feet 4 inches. The second floor comprised a store room measuring 14 feet 8 inches by 4 feet 11 inches and two bedrooms measuring 23 feet 2 inches by 4 feet 11 inches and 12 feet 11 inches by 4 feet 5 inches. Outside was a garage measuring 20 feet 4 inches by 17 feet 1 inch and an annexe with a kitchen measuring 14 feet 8 inches by 9 feet 1 inch with a sitting room on the first floor measuring 14 feet 5 inches by 7 feet 7 inches and a bathroom.

The Vicarage February 2012