Elstow Church Architecture
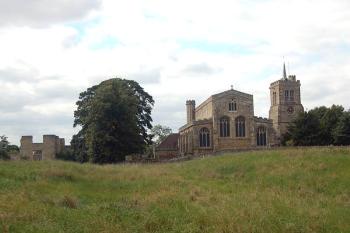
Elstow Abbey from the east September 2007
The church of Saints Mary and Helena is, of course, the remains of Elstow Abbey which was founded in the 1070s by Countess Judith, niece of William the Conqueror (1066-1087). The original church, of which we only have the west end, originally extended much further east from a crossing with transepts into a chancel – all of which has gone. The chancel was generally the first part of the church to be built. Excavations have shown that the chancel had an apse and probably a Lady Chapel later.
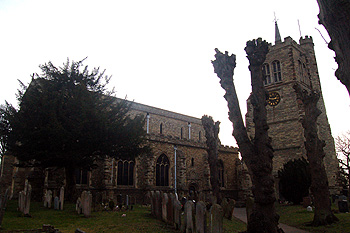
The church from the north-east February 2012
What we have today is the west part of the nave – two bays which extended further east were demolished at the same time as the rest of the building in 1580. It must have once been a truly impressive structure.
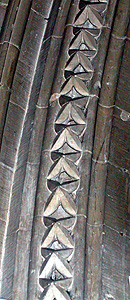 Dog-toothing on the east arch in the north arcade February 2012
Dog-toothing on the east arch in the north arcade February 2012
The church is built from coursed rubble with ashlar dressings. It comprises a nave, north and south aisles and a vestry. The arcades to the aisles comprise five bays. The earliest part of the current building is the three easternmost bays of the nave, which date to the 12th century, are Norman, with semi-circular arches on rectangular pillars. The two western bays date from the 13th century and are in the Early English style. They have pointed arcade arches, the north-east arch having dog-tooth decoration. Sir Nikolaus Pevsner in the Bedfordshire volume of his Buildings of England series rightly calls the inside of the church “high and austere”.
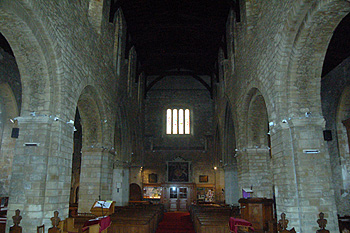
The interior looking west February 2012
The clerestory to the nave had become blocked by 1879 and was reopened in 1881. It has six windows on each side. The three to the east have rounded arches; the three to the west are pointed.
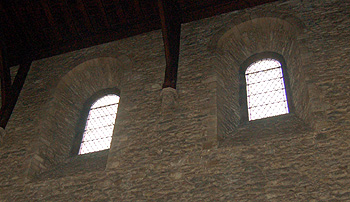
Norman clerestory windows in the north wall February 2012
The most impressive survival is the tympanum over the north door. It appears to show Christ enthroned flanked by the seated figures of Saints Peter and John. The doorway itself only dates from the restoration of 1881 and is dismissed by Pevsner as “poor imitation-Norman”. Pevsner dates the tympanum to about 1140.
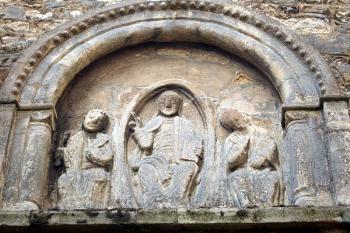
The tympanum over the north door September 2007
The south aisle has a 15th century doorway with a window above. The west wall dates from the early 13th century to judge by the west doors. Pevsner dates it to about 1220. The west window dates to about 1580 when the remainder of the abbey was pulled down. The south vestry is also 13th century. It is sometimes called the chapter house but would have been the outer parlour of the monastic buildings, a place for the nuns to sit and contemplate in quietness rather than to debate. The font in the north aisle dates from the 15th century.
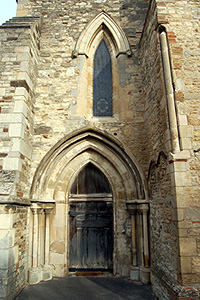
The west door into the north aisle February 2012
The detached bell tower dates from the 15th century and is of the Perpendicular style. It has two openings in each face to allow the sound of the bells to drift over the meadows. It has a small spire known as a spike on the top.
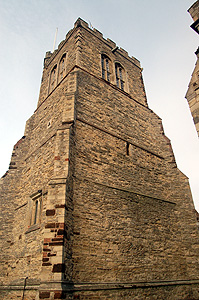
The bell tower February 2012
Beneath the north side of the east window on the north side of the chancel is a carved figure. He appears to be a species of Green Man emerging from trailing foliage. He must date from 1580 when the window was installed and has a little of the look of a Puritan about him.
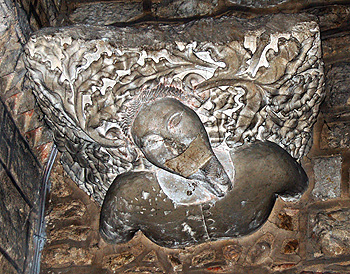
Sculpture beneath the north side of the north chancel east window February 2012