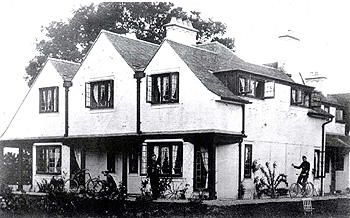Three Gables 17 Biddenham Turn

17 Biddenham Turn about 1901 from a Peacock family photograph
17 Biddenham Turn was designed by Charles Edward Mallows for his father-in-law Henry John Peacock. The house was completed in 1900. The Bedfordshire Historic Environment Record [HER] contains information on the county’s historic buildings and landscapes and summaries of each entry can now be found online as part of the Heritage Gateway website. The entry for 17 Biddenham Turn [HER 13474] states deacribes it as a large brick built house with a tile roof, circa 1900 on a three bay plan with a veranda the full length of the front elevation. It is built in the Voysey style. Voysey is Charles Voysey (1857-1941) who influenced both Mallows and Mackay Hugh Baillie-Scott (1865-1945) who also built two houses in the village (11 Main Road and 17 Church End).
Voysey, Mallows and Baillie-Scott were part of the Arts and Crafts Movement which flourished between about 1860 and 1910. It advocated a return to traditional craftsmanship, often referencing medieval forms and emphasized man’s inextricable links to nature. 17 Biddenham Turn, named Three Gables when it was first built (later called Barringer – see below) took man’s place in the natural world very much to heart. An article in Country Life of 29th January 1910 featured the property. Essentially, Mallows believed that the house and its grounds should form a united piece, both designed by the architect, as he did with Three Gables. Further emphasizing the unity between house and grounds was a verandah which ran around three sides, those receiving sunlight – east, south and west and encouraging the occupants to spend time in the open air contemplating the garden. Mallows obviously liked his own creation because he lived there with his wife and in-laws until his death at the house in 1915.
The Rating and Valuation Act 1925 specified that every building and piece of land in the country was to be assessed to determine its rateable value. The valuer visiting Three gables [DV1/C277/85] found it still occupied by Henry John Peacock (he died in 1931). The house stood in 1.020 acres and comprised: a dining room; a drawing room; a study; a hall; a kitchen, pantry and scullery with six bedrooms, a bathroom, W. C. and dressing room upstairs. Another W. C. stood outside, along with a brick and tiled coal house, barn and stable. The valuer commented: “Attractive”; “Nearly all Beds are attics”; “very nice grounds, tennis court” and “Slope in beds very low ceilings up and down”. Water and gas were laid on but no electricity.
Barringer, as it was then called, was put up for sale in July 1933. The road in which it stood was then called New Road. The particulars [held privately by the Peacock family] are as follows:
This very charming House with South aspect, built of Brick and Tile, under the supervision of well known Architects for the late Henry J. Peacock, with 3 Sun Verandahs on South, West and East aspects
CONTAINS
Spacious Entrance Hall with fine Oriel Window
Dining Room with artistic wood mantel piece and well-fire grate, china, cupboards, sun window with 2 long casement windows to garden, 20 feet by 15 feet 9 inches of thereabouts
Drawing Room all panelled in canary wood which has now mellowed into a rich red shade with large ingle nook fire place, fitted seats, and additional cool ingle nook to Garden with 2 seats, 2 long casement doors lead on to Terrace, fitted numerous china cupboards in the upper panelling, about 27 feet long by 13 feet 9 inches.
Study with well-fire and special wood mantel, gun cupboards at side. China Pantry with sink, H. and C., fitted shelving and cupboards. Cellar. Stores Cupboard.
Spacious Kitchen well lighted 16 feet by 13 feet with “Carron” range, “Ideal” boiler, dresser, enamel walls, gas stove installation.
Cool North Larder divided with glazed partition, fitted slate shelves. Scullery with copper, small range sink, H. and C. supply, soft water pump, plate rack. Boot Room. Coal Place. Interior W. C.
The First Floor is approached by an easy staircase with a half landing in canary wood. Landing having 1 large wardrobe and 2 store cupboards. There are 6 good Bedrooms and 1 dressing Room with well-fire places. Bath Room with enamel bath, H. and C. lavatory basin and hot towel rail. W. C. Large Hot Linen Cupboard with shelving.
Near Back Entrance is a Cycle Room with racks fitted.
RANGE OF BRICK AND TILE BUILDINGS
Potting Room with Fruit Loft over. Double Door Garage. Tool Shed. Hen House. Wood and corrugated Double Door Garage or outside Studio with south window. Brick Floor Workshop at side, this has been used as a weaving Shed for Arts and Crafts.
THE GARDENS
Were tastefully laid out to design, with Entrance Drive bordered by Holly hedge. Artistic Flower Garden in front of House with shaped beds. Tennis Lawn with Yew hedge on north side, Rose Pergola, Currant Cage, Fruit Trees, vegetable garden, Poultry Run, Small Spinney of old forest trees.
The Special Feature of this House
Is the whole of interior wood work is Canary Woof or Oak and there is no paint work the rooms are heated by slow combustion well-fire grates with tiled hearths, and the House is warm and very comfortable.
The Windows are all by Messrs. Hope’s, of close fitting casement type.
The frontage is 198 feet or thereabouts, and a depth of 200 feet, more or less with a
TOTAL AREA OF ONE ACRE