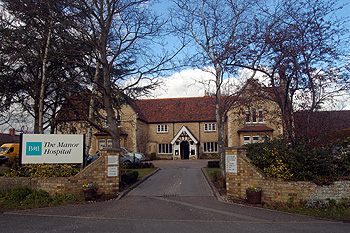Biddenham Manor

Biddenham Manor Hospital March 2012
Today [2012] Biddenham Manor is a private hospital, with 23 beds run by BMI Healthcare. For much of its history, however, it was either the farmhouse of Manor Farm (see below), part of the Manor of Biddenham, or a private house. The main building was listed by the former Ministry of Works in May 1952 as Grade II, of special interest. The department dated the building to the 19th century though noting that it incorporates parts of earlier buildings.
The building is constructed of limestone rubble and has an old clay tiled roof. It comprises two storeys. The property has two projecting, gabled wings, one either side of the front elevation and has a gabled porch. The left hand wing has a further wing at right-angles to it and another runs parallel with it and behind the main wing.
The Rating and Valuation Act 1925 specified that every building and piece of land in the country was to be assessed to determine its rateable value. The valuer visiting Biddenham Manor [DV1/C123/108] found that it had by now become a separate building to the farm and was the home of Roger Estcourt Bucknall, though still owned by the Wingfield family, Lords of the Manor of Biddenham. Bucknall paid rent of £240 per annum, dating from 1925. Directories show that the house had been detached from the farm as early as 1898 when John Taylor was listed as occupier of Biddenham Manor as a private residence rather than as part of the farm. He was still there in 1903. Directories for 1906, 1910, 1914, 1920, 1924 and 1928 list Roger Estcourt Bucknall as tenant. A directory of 1931 lists Claude Quarry and those for 1936 and 1940 list Aubrey Charles Ellgood Malden.
The house stood in 2.627 acres and comprised, on the ground floor: a hall measuring 19 feet by 15 feet; a dining room measuring 15 feet by 16 feet; a servants’ hall; a scullery; a kitchen measuring 19 feet by 16 feet (“good”); a room for glass with a china cupboard (“now in kitchen”); a pantry; a larder; a cellar; a cloak room and a lavatory (in the sense of a place to wash) with a W. C.; a bedroom measuring 12 feet by 19 feet and a dressing room measuring 20 feet by 19 feet. Upstairs were: a W. C.; a bedroom over the ground floor bedroom measuring 12 feet by 14 feet; a bedroom over the dressing room measuring 15 feet by 20 feet; a maids’ bedroom measuring 10 feet by 14 feet; a bedroom over the hall measuring 18 feet 6 inches by 12 feet; a bedroom over the pantry measuring 19 feet 6 inches by 16 feet; a box room; a day nursery measuring 16 feet by 15 feet 6 inches; two maids’ rooms (“good”); a bathroom; another W. C. and a sewing room measuring 12 feet by 14 feet. Outside were: a coal place; a store place; a garage for one car; a harness room; four loose boxes (“two used”); a wash place; a loose box; a forage place; four wood and corrugated iron loose boxes used as hen houses; a brick and tiled bicycle house; an apple place; a stoke hole; a vinery measuring 12 feet by 40 feet and three small heated, greenhouses. The valuer noted: “Central heating, electric light, drainage to open sewer in fields, very nice place but old and badly planned”. He added “Grounds quite good, tennis court”. The assessment of Manor Farm was carried out with Church Farm as the two had been joined together, presumably some time around 1898.
In 1953 the owner of the Manor House J. A. Ormerod had plans made for alterations to the property, including the conversion of part of an outbuilding to a cottage [CDE358/1-65]. Bedford Rural District planning registers [PL/R2/7] reveal that in May 1967 permission was granted to convert Biddenham Manor into a nursing home. Judging by telephone directories [Z861] this seems to have happened late in 1968 or in 1969.
Planning permission was sought for an extension to the nursing home in 1975 [BorBTP/75/334] and in 1979 permission was sought for the addition of twenty two bedrooms [BorBTP/79/827/LB].
The Biddenham Women's Institute scrapbook of 1956 [X535/6] says of the Manor House: "This was the home of the late Charles Howard, squire of the village until his death in 1895. He was a strict disciplinarian and small boys and men were not allowed to whistle or sing while passing his door".
![Manor Farm in 1956 from the Biddenham Women's Institute scrapbook [X535/6]](/CommunityHistories/Biddenham/BiddenhamImages/Manor Farm in 1956 from the WI scrapbook [X535-6].jpg)
Manor Farm in 1956 from the Biddenham Women's Institute scrapbook [X535/6]
Manor Farm
Directories for Bedfordshire show that Manor Farm was leased by Charles Howard from 1847 or earlier until his death. From at least 1906 until 1933 Robert Whitworth was tenant. He leased both Manor Farm and Church Farm and lived at the latter. In 1933 the Wingfield family leased the Manor Farm to Charles William Rawlins of Cardington [CCE1262/24]. As well as Manor Farm the lease included Church Farm and Grove Farm. The combined rent was £1,298/17/4 per annum. The lease was renewed for seven years from 29 September 1948. This supplemental lease states that 300.735 acres of the combined farm belonged to Manor Farm