Biddenham Church Architecture
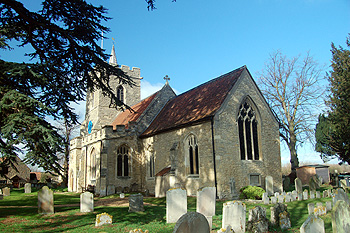
The church from the south-east March 2012
The present church of Saint James, Biddenham comprises a west tower, a nave and a chancel. There is also a one bay south chapel as well as a north aisle. The church is built from coursed limestone rubble with ashlar dressings and clay tile roofs.
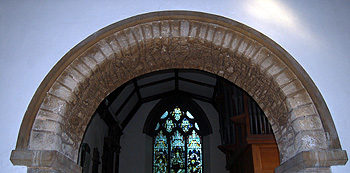
The chancel arch March 2012
The earliest fabric dates from the Norman period. This can be seen in the plain chancel arch.
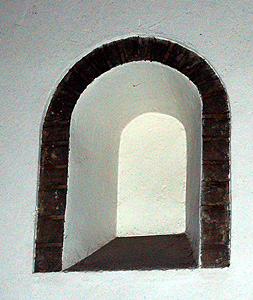
Blocked Norman window in the south wall March 2012
A blocked window in the south wall is also Norman. Both arch and wall are probably 12th century.
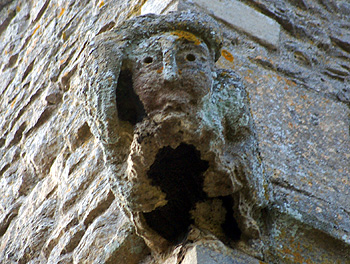
Carving on the north-east corner of the tower March 2012
The following century, the 13th, is covered by the architectural style known as Early English. The main body of the tower dates from this period. The top of the tower, with its projecting carvings, is 15th century.
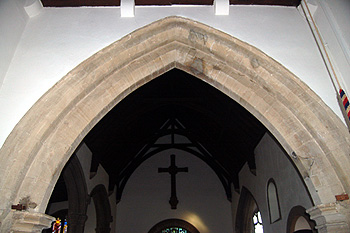
The west tower arch March 2012
Next come the Decorated parts of the church, dating from the first half of the 14th century. The tower arch into the nave is from this period as is the chancel. The piscina in the south wall was added in the 15th century.
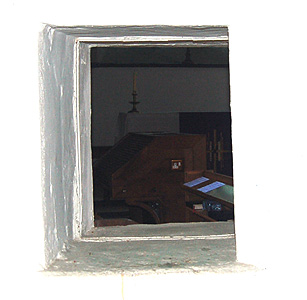
Squint into the north side of the chancel March 2012
The chancel arch has two openings either side. These are known as squints and enabled the congregation to see the priest elevate the host during the mass, of which they would not themselves partake except at special festivals such as Christmas and Easter.
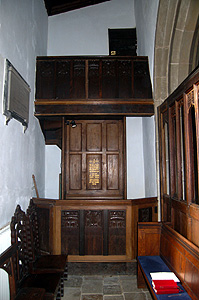
The south chapel looking west March 2012
The Perpendicular period covers the period from the second half of the 14th century into the early 16th century. The arch leading into the south chapel and the south porch date from the 15th century. Today [2012] the south chapel is separated from the nave by a renaissance screen which used to stand at the end of the north aisle but which may have been built for the space it now occupies as it fits so well.
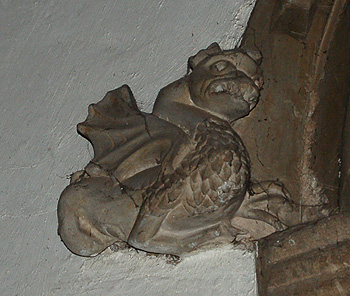
Dragon carving at the west end of the north arcade March 2012
The windows in the north wall are late Perpendicular as is the north arcade – they date from 1522 and were built by the Boteler family whose arms are carved between the arches in the arcade. There are dragon carvings at the east and west end of the north arcade. The font is also Perpendicular.
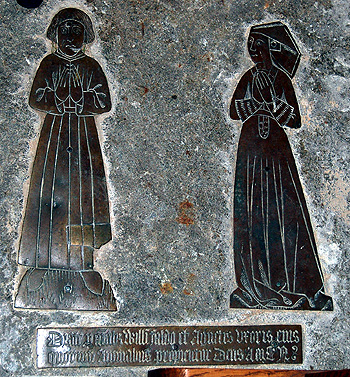
Brasses to William and Agatha Faldo March 2012
There are brasses in the north aisle dating from the late 15th or early 16th century. One is a group of husband and wife (William and Agatha Faldo) and one the son (John Faldo). There are also two women in shrouds.
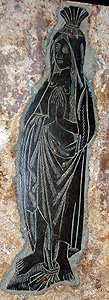
Brass of a female in a shroud March 2012