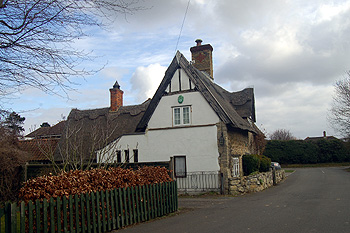8 And 10 Duck End Lane Biddenham
 ~
~
8 and 10 Duck End Lane in March 2012
The Bedfordshire Historic Environment Record [HER] contains information on the county’s historic buildings and landscapes and summaries of each entry can now be found online as part of the Heritage Gateway website. 8 and 10 Duck End Lane [HER 1548] is described as having 18th century origins. It is the survivor of a largely demolished row (numbers 2 to 6 having been pulled down in 1970). It is constructed of limestone rubble and has a thatched roof. Timber-framing has been inserted in the east gable end. The cottage comprises one storey and attics and has a modern rear extension.
The Rating and Valuation Act 1925 specified that every building and piece of land in the country was to be assessed to determine its rateable value. The valuer visiting the cottage [C123/118-119] found it was two separate dwellings, one in front (Number 10) and Number 8 behind. Like many of the older properties in the village the cottage was owned by the Wingfield family, Lords of the Manor of Biddenham.
Number 10 comprised a living room and a kitchen downstairs, with two bedrooms in the attics. Outside stood a barn, an earth closet and a washhouse. The cottage was leased by Mrs. R. Jackman, no rent is given. Number 8 was occupied by W. Pearman who had paid a guinea, £1/1/-, per annum since 1907. He had a living room downstairs and one bedroom in the attics. A barn and earth closet stood outside. Both properties received their water from a well. The valuer opined: “Poor”
Numbers 2 to 6 were, in 1927, owed by W. Manning. Number 2 was occupied by Mrs. Green who paid rent of 1/6 per week for a living room downstairs, two bedrooms above and a barn and earth closet outside. Number 4 was in the occupation of W. J. Fuller who paid 2/- per week for a living room and kitchen downstairs, two bedrooms above and a barn and earth closet outside. Number 6 was occupied by Miss Wright who paid 1/6 per week for a living room, a kitchen, two bedrooms, a barn and earth closet. All three properties got their water from a well.
The Historic Environment Record for these cottages [HER 1547] calls them 18th century and states that they were constructed of colourwashed roughcast with a thatched roof. Each had one storey and attics and shared a total of five casement windows downstairs and five dormers above. Sadly, when they were demolished they were replaced by typical early 1970s designs which do not blend in with 8 and 10 or with 12 and 14 Duck End Lane on the other side.
![2 to 10 Duck Lane about 1910 from the Biddenham WI scrapbook [X535/6]](/CommunityHistories/Biddenham/BiddenhamImages/2 to 10 Duck End Lane about 1919 from the WI scrap.jpg)
2 to 10 Duck Lane about 1910 from the Biddenham WI scrapbook [X535/6]