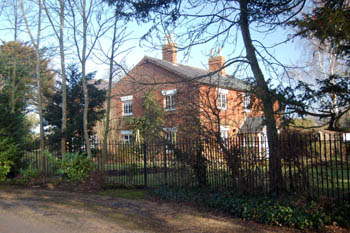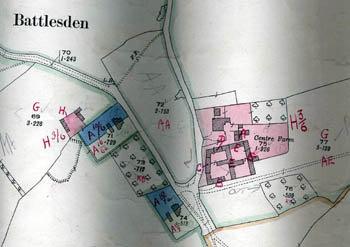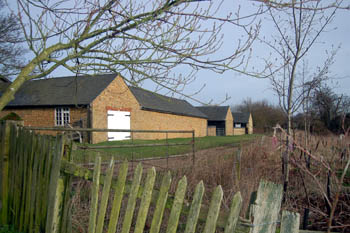Centre Farm Battlesden

Centre Farmhouse January 2008
Centre Farm appears as Battlesden Farm on the 25 inches to the mile 1st edition Ordnance Survey map of 1882 and Centre Farm on the 2nd edition of 1901. The latter name is apt as it does lie in the centre of the village, such as it is.
The farm was part of Battlesden Manor, and thus owned by the Page, later Page-Turner, family from 1724 to 1885, when the manor was sold to the Duke of Bedford. The Tithe Apportionment of 1845 shows the tenant as Thomas Henry Bailey [MA3 and MAT3] who farmed 141 acres 1 rood 30 perches.
In 1926 the farm was valued under he terms of the Rating Valuation Act 1925; every piece of land and building in the country was assessed to determine the rates to be paid on it. By that time the owner was still the Duke of Bedford, but the tenant was Arthur Syratt [DV1/H/3/6] and he farmed 409 acres. His rent had risen by more than 25% in the ten years between 1914 and 1924, from £348 to £445/15/- per annum.
The valuer commented: "Well water good. No lighting. Earth sanitation. Nearest Market Leighton 5 miles (Tuesday). Saw Mr.Syratt. Says the farm has following disadvantages. 5 miles from station. Superfluity of game. Lot of land wants draining and drains are broken and stopped up". Another hand has commented in the valuer's notebook: "Some useful grass near House. Milton Bryant Land (110 acres 1 rood 28 perches) is poor. Arable land is fair only".

Centre Farm valuation map annotated to show outbuildings
The farmhouse, built of brick and slate comprised a hall, 2 reception rooms, a kitchen, scullery, dairy cellar and two earth closets with 6 bedrooms above. The outbuildings were built of brick, wood and slate and the valuer lettered them on the plan as shown above:
- A: coal house, 3 stall nag stable, 2 double fowl houses, corrugated iron garage, open implement shed.
- B: 5 bay open cart shed
- C: implement shed, 3 bay open cart shed, big barn, chaff house, open calf shed and pen
- D: 4 bay open cow shed, stable for three
- E: cow house (with feeding passage) for 18; store; stable for 18; hay box; pig houses with 4 pens within; 4 bay open cow shed
- F: 5 bay open cow shed
- G: cowhouse for 16 with feeding passage, 2 loose boxes, cowhouse for 11, mixing house, chaff house
- H: outlying yard wood and thatch 3 bay cart shed, 2 boxes, cow house for 8; all H block in poor condition.
Arthur Syratt's complaint about the superfluity of game still rings true. A walk around Battlesden or Potsgrove today, particularly in winter when cover is thinner, will reveal quite large numbers of foraging deer.

barns at Centre Farm January 2008