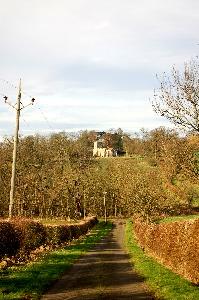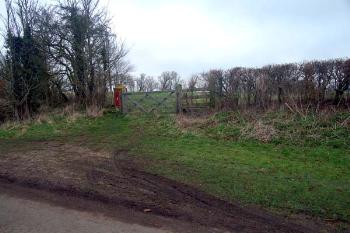The Rectory

Battlesden church from the south-east January 2007
Bedfordshire & Luton Archives & Records Service has a description of The Rectory in 1607 [ABE1] which is as follows: "consisting of 5 bayes built of timber and tiled 4 bayes being chambered over and boarded and 4 bayes of the seid building being 2 stories and the whole disposed into 10 rooms. Item one milk house of one baye adjacent to the houses. Item one barn consisting of 4 baies of timber and thatched. One other barne of 3 baies of timber and thatched. One cowhouse and 2 stables".
The description in 1710 [ABE1] is as follows: The Parsonage House is a framed building, the walls filled up with brick all tiled except 2 rooms lying to the north-west called by the name of the Wash House and Drink House, It contains 6 rooms and a Pantry upon the first floor. Three of them, the was house, the kitchin and drink house floored with earth or clay, the Hall floored with tile, the Pantry with Brick, the Parlour and Inner Room with boards. The Barne and stable which are the only outhouses contain 4 bays are a framed building with clay walls and covered with thatch, the Homestall being the orchard Garden and a yard contains about half an acre is butted by two highways of the town on the north and south and bounded on the east side by the Parsonage Glebe and on the west by a close called Jenkins Close; all fenced with a Quick Sett hedge".

Site of the former Sunday School and Parish Room in January 2007
The Tithe Apportionment of 1845 does not detail a field called Jenkins but does show two areas of glebe, one the churchyard, the other in the centre of the village in the loop which the road leading to the church forms with the road leading to the main Woburn to Hockliffe road. The Sunday School and Parish Room later occupied this piece of land (a post box still occupies the northern gatepost). It seems likely that this second piece of glebe is the Parsonage Glebe referred to, suggesting that The Rectory was somewhere in the vicinity of the semi-detached houses numbered 4 and 5 Battlesden.
Bedfordhire and Luton Archives and Records Service has a drawing of 1818 which shows the Old Rectory (which may not be published but may be viewed in the Z102 collection); but the drawing gives no clue as to its context on the ground. It seems a reasonable supposition that the building was pulled down between this drawing and the Tithe Apportionment in 1845.