Battlesden Church Architecture
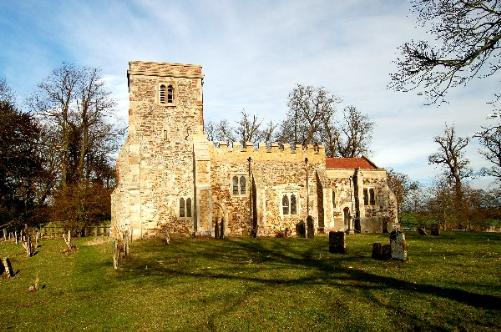
Saint Peter's Church from the south in January 2007
Saint Peter's church occupies a very scenic position on a small ridge and seemingly very isolated; the churchyard adjoins Battlesden Park. It is a simple building - just a west tower, a chancel and, between them, a nave with no aisles.
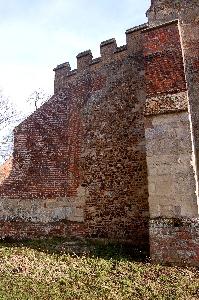
north west corner of the church, showing differing building materials, January 2007
The known incumbents go back to 1219, showing that there was a church of some kind here as early as that. The earliest parts of the current structure are late 13th century, perhaps as much as half a century after the date of the first known rector. The church is made from a mixture of ironstone rubble, coursed in some places, clunch blocks, brick and ashlar dressings. Indeed it is the great diversity of building material that strikes one as one walks around the outside - showing the building has been repaired many times.
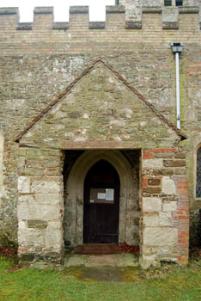
the north porch in January 2008, again, note the differing materials
In detail: the nave is the earliest part of the building, dating to the second half of the 13th century; the western end of the north side having a small lancet window of that date and the south wall having a two light window of the same date. Other windows are 15th (two light square headed windows in the north and south walls), 16th (a square headed two light window in the south wall, formerly lighting a gallery, shown on the drawing below) and 17th (square headed three light window in the north wall) centuries. The north doorway is 14th century and another, blocked, doorway in the south wall opposite is the same date.
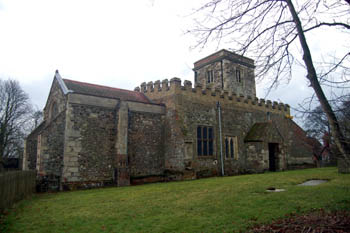
the church from the north-east January 2008
The chancel dates from the 14th century, so dar as can be told as the chancel arch, dividing it from the nave, is of that date. The east window is 19th century and the south wall has two 16th century windows and a narrow arched doorway. The tower is 15th century and so was added some two hundred years after the nave was built, it sits at the south-west corner of the nave. The doorway in the west wall is now blocked. There are two light, square headed windows on every side of the bell chamber.
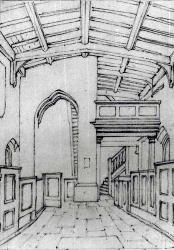
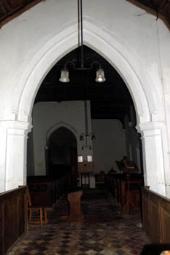
the church interior, looking west, about 1820 [Z49/1053] on the left, January 2008 on the right
Inside the church, the nave has a blocked rood screen staircase at the south-east angle of the wall and a squint into the chancel on the north side. The nave has a 15th century moulded roof whereas the chancel's roof is 19th century. The nave has grand monuments to the Duncombe family (then Lords of the Manor) from the 17th century: William Duncombe (died 1603) and Lady Elizabeth Duncombe (mid 17th century) are on either side of the chancel arch.
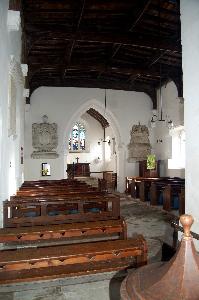
church interior looking east, January 2007
In some ways the most memorable thing about the interior of the curch is the font. It is from the 12th century and thus the oldest datable thing in or on the church. It is shaped like a drum and has crude, but vital, carvings of a cross and foliage on it.

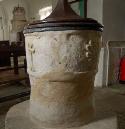

the font and details of thecarved cross (left) and flower (right)