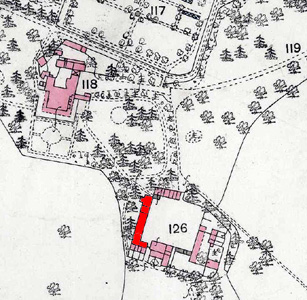Grooms Cottage Oakley
![Groom's Cottage about 1978 [Z156/32]](/CommunityHistories/Oakley/OakleyImages/Grooms Cottage about 1978 [Z156-32].jpg)
Groom's Cottage about 1978 [Z156/32]
Groom’s Cottage formed part of the Oakley House Estate and was, in part, the stable block belonging to Oakley House. It was listed by the former Department of Environment in May 1952 as Grade II, of special interest. The department dated the property to the late 18th or early 19th centuries, Oakley House itself was extensively remodelled by Henry Holland about 1792 and the stables were, presumably, built around the same time but may date to the building of the house by Thomas Moore in 1749.
The stable range was constructed of coursed limestone rubble and has an old clay tile roof. The house comprises one storey and attics. The right hand part is slightly lower with a hipped roof. The left hand section has three gabled dormers totally in the roof; a fourth having been added later at eaves level.
When the Oakley House Estate was put up for sale by auction in October 1918 the sale particulars [AD1147/18] described the stables as follows:
The Spacious Stabling
comprises Stable with Three Stalls and Two Loose Boxes, Saddle Room and Coach House, two Stables with Three Stalls and Three Loose Boxes and Four Stalls and Loose Box, men's Rooms over, and detached Four Loose Boxes.
In then event Oakley House and its outbuildings were not sold at auction. Instead the Duke sold them privately to his cousin the 2nd Baron Ampthill. Groom's Cottage was sold by auction in 1978 and the sale particulars [Z156/32] described it comprising: an entrance hall; a cloakroom and W. C.; a sitting measuring 15 feet 6 inches by 15 feet 3 inches; a dining room measuring 15 feet 5 inches by 11 feet 6 inches; a kitchen measuring 15 feet 4 inches by 7 feet 10 inches; three first floor bedrooms measuring, respectively, 15 feet 1 inch by 10 feet 7 inches; 12 feet 5 inches by 10 feet 6 inches and 10 feet 7 inches by 9 feet 10 inches and a bathroom. There were also two integral barns measuring 39 feet 6 inches by 19 feet 7 inches and 21 feet 7 inches by 16 feet 10 inches respectively. There was also an outside store measuring 11 feet 5 inches by 9 feet 4 inches and toilet measuring 10 feet 11 inches by 5 feet 5 inches as well as two loose boxes as a lean-to and a range of outbuilding suitable for a garage measuring 25 feet by 14 feet 3 inches. The courtyard, gardens and land extended to nearly one acre, three roods and included river frontage of 225 feet with fishing and mooring rights.

Groom's Cottage highlighted in red on this map of 1883