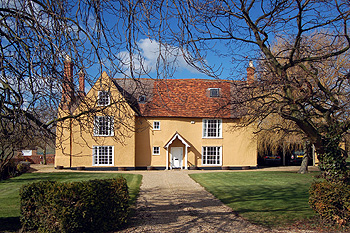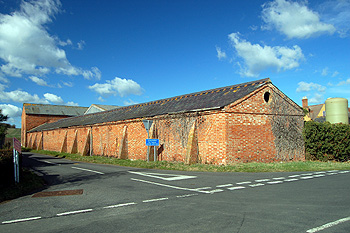West End Farm Kempston Rural

West End Farmhouse, March 2012
West End was once a confusing place. There were three West End Farms all close together – this farm, another south along West End Road, now renamed Old Farm and one in Stagsden. This particular farmhouse was listed by English Heritage in August 1987 as Grade II, of special interest. The building dates from the 16th century, making it one of the oldest in the area. It is a timber-framed building rendered with colourwashed roughcast. It comprises two storeys and attics beneath an old clay tiled roof. The house is in a T-shape and had minor alterations in the late 18th or early 19th century. The porch dates from the 19th century.
In 1799 Harris Thurloe Brace of Rickmansworth [Hertfordshire] made his will (proved ten days later) and devised all his Bedfordshire estates to Rev. James Wadman Alexander [ref: AL848]. What became partly West End Farm and partly Tithe Farm was then in the occupation of George Sanders [ref: AL851]. In 1801 Alexander purchased a farmhouse (whether this became West End Farmhouse or Tithe Farmhouse is not clear) and additional land from the trustees of Thomas Jones for £895 [ref: AL853]. He bought further land over the next few years, some of which became part of West End Farm and some part of Tithe Farm.
In 1806 Alexander married Caroline Greenhill of Hackney [Middlesex] and his Kempston estate formed part of the marriage settlement [ref: AL872]. James Wadman Alexander died in 1837 [ref: AL880]. In 1843 James Bury Alexander, a barrister of Middle Temple, and James Wadman Alexander’s widow Caroline conveyed West End Farm, including the farmhouse, to Robert Newland of Kempston for £6,300 [ref: AL874]. At that date the farm comprised 144 acres, 3 roods, 39 poles.
In 1861 the farm was leased by William Baker for eight years at £610 per annum [ref: BMB4/1/4/30/1]. He renewed the lease in 1869 on the same terms [BMB4/1/4/30/2] and probably again in 1877 as in November 1878 the farm was inventoried after Baker’s death before being passed on to the new tenant John Robinson [ref: BMB4/1/4/30/3].
By 1909 West End Farm and Tithe Farm formed part of Joseph Tucker Burton Alexander’s Pavenham Estate so evidently the Alexander family must have bought the land back again. In 1909 Alexander conveyed West End Farm to Sandy market gardener Frank William Davison for £5,388/13/10 [ref: ST1693/1]. In fact Davison had to pay an additional £115 due to the speculating activity of Bicester [Oxfordshire] farmer William Sharp Barratt who had bid highest at auction and then agreed to sell to Davison for an additional £115 profit. At that date the farm comprised 246 acres, 2 roods, 16 poles of which 129 acres, 1 rood, 33 poles were arable, 111 acres, 2 roods, 20 poles of pasture and 2 acres, 2 roods, 30 poles of woodland, the remainder being buildings.
The auction sale particulars [ref: X65/69] described the buildings as follows: “The Homestead is placed in about the centre of the Farm, and comprises a Commodious Farm House, which is situated close to the main road, and is well-built of Plaster, Rough-Cast and Tiled. It contains ON THE GROUND FLOOR – Entrance Hall, Drawing Room, Dining Room, Kitchen, Scullery, Dairy and Wash-house; and ON UPPER FLOORS – Five Bed Rooms and Two Attics. The Farm Buildings are mostly of Modern Erection and conveniently placed at a short distance to the West of the Dwelling. They consist of Cart-Horse Stable for Seven, Nag Stable, Large Barn and Waggon Sheds, Cow Sheds, Piggeries and Four Large Cattle Yards, Rick Yard and all other necessary Buildings. A short distance South of the Homestead is a pair of brick-built and tiled labourers’ cottages with outhouses and gardens adjoining”. The farm was leased to Frank Bertram Newman at £207 per annum.
The Rating and Valuation Act 1925 specified that every building and piece of land in the country was to be assessed to determine its rateable value. The valuer visiting this West End Farm [ref: DV1/H1/24] found that it was owned by F. Davidson and still farmed by Frank Bertram Newman whose rent was now £275 per annum. The farm still comprised 246 acres, 2 roods, 16 poles and included five tied cottages. The valuer commented: “Wet, Poor Land. 4 miles to Bedford Station. House water from well. Very Good Brick Homestead; a bit cold”. Another hand noted: “Arable land to south floods each side of brook. Arable land to west full of onions. Farm lies a long way about”.
The farmhouse contained two reception rooms, a kitchen, scullery, dairy and washhouse with five bedrooms above and three attic rooms on the second floor. Outside stood two W. Cs.
The homestead comprised the following:
- West Block: a brick and slate three bay open hovel; five pigsties; a cow shed for eight beasts (“used as Calf Boxes”) and a ten bay open hovel;
- North Block: a cake and food store with a chaff house over and a brick and slate barn;
- East Block: a nag stable for two (“used for calves”); a brick and slate stable for nine; a loose box; a tie-up for three horses; a garage; a brick and slate implement shed and a chicken house (all annotated by a later hand “Buildings not used”).
- North Block: a brick and slate five bay open cart shed with a loft over and a corrugated iron five bay Dutch barn.
The valuer commented: “Good Yards. Cold homestead but very good”.
By 1934 Frank Davidson was dead and his estate was being put up for sale. As well as West End Farm he owned land in Sandy, Blunham, Willington, Mogerhanger and Cople. The sale particulars [ref: PK1/4/108] described the farm as follows:
LOT 23
The well-known
AGRICULTURAL ESTATE
Suitable for Mixed Farming, and offering a first-class landed investment, known as
WEST END FARM, KEMPSTON,
situate in the Parish of Kempston, about three miles from the County Town of Bedford.
The Elizabethan Farm House
Built of brick, stone and tile, is centrally placed and standing well back from the Road; it contains Entrance Hall, Dining and Drawing Rooms, 2 Kitchens, Scullery, Dairy and Larder; on the First Floor 5 Bedrooms and a Priest Hole, and on the Second Floor, 3 Attic Bedrooms. The interior of the House is particularly charming, with many old oak beams, decoration is good. Electric light, heat and bells are fitted.
Water is lifted by an Electric Pump (tenant’s fixture)
A TENNIS LAWN fronts the House which is bordered by floral and Kitchen Gardens with fruit trees, there is also a Summerhouse.
At the rear is a timber and tile range of Barn, Store Place and Earth Closet.
Convenient to the House are the modern, well-planned
BRICK AND SLATE FARM BUILDINGS,
Built in the form of a hollow square and surrounding four fenced and watered Stockyards. The Buildings comprise Entrance doors with Pigeon Loft over, Cow House for four, two Garages, Poultry House, ten-bay brick pier Open Hovel, five-bay deep brick pier Cart Hovel with large Loft fitted bins over, large Barn with asphalt floor, Corn Barn and Mixing barn with loft over.
Return range of large Cow House, set of three Piggeries, two Loose Boxes and three-bay brick pier Open Hovel. Opposite is a Cart Horse Stable for eight, and large Foaling Box, The Rickyard at rear has a large FIVE-BAY DUTCH BARN.
Situate on the High Road opposite the turn to Tithe Farm is a
BLOCK OF THREE BRICK AND TILED COTTAGES
(occupied by Mr. Ashpole, Mrs. Ashpole, Senior and Mr. W. Linger respectively) and each containing Living Room, Kitchen, Pantry and three Bedrooms.
Each having large Gardens with fruit trees, brick and slate Barns with coppers and Earth Closets.
Situate further on the same road is a
PAIR OF BRICK AND TILED COTTAGES
(occupied by Messrs. F. and W. Walker, respectively) and each containing Living Room, Kitchen, Pantry and three Bedrooms.
Gardens and brick and tile Barns and Earth Closets
The farm comprised 246.636 acres of which 129.481 acres were arable and 110.418 acres pasture, the remainder being buildings, garden, plantations and yards. F. B. Newman was now also dead and the tenant, still at £275 per annum, was G. W. Mardlin and Son. The entry is annotated to indicate that the lot was not sold at auction having gone up to £3,900 when the reserve was £4,000.

Barn at West End Farm, March 2012
List of sources at Bedfordshire Archives:
- AL848-880: Documents relating to West End Farm, Kempston, 1799-1860
- BMB4/1/4/30/1: Lease: West End Farm, Kempston, 1861
- BMB4/1/4/30/2: Lease: West End Farm, Kempston, 1869
- BMB4/1/4/30/3: West End Farm, Kempston. Inventory and valuation., 1878
- BMB4/1/4/30/4: List of acreages of crops and fixtures, 1878
- SF6/31/15: Receipt from John Looker for umpire’s fees paid in respect of West End Farm, Kempston, 1900
- ST1693: Deeds to West End Farm, Kempston Rural , 1905-1912
- Z1429/1/3: Photograph of a man, woman and two children on the lawn in front of West End Farm, c.1916
- PK3/2/30: Stocktaking of live and dead stock and cropping, 1921
- DV1/H1/24: Valuation survey, 1927
- PK1/4/108: Sales particulars, 1934
- PK1/5/18: Plan of West End Farmhouse, 1934
- RDBP3/374: Plan. Reconstruction farm buildings, after fire, West End Farm, 1944
- Z53/57: Photograph of West End Farm, 1962