Bromham Church Architecture
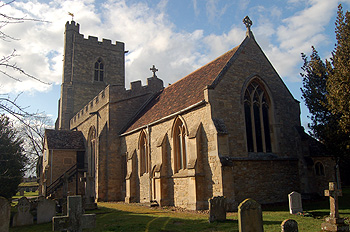
The church from the south-east March 2012
Saint Owen’s church stands in Bromham Park, the grounds of Bromham Hall, some way from the modern village. It is likely that this was not always the case, indeed circumstantial evidence from a murder committed near the church in 1272 suggests that it was, at that time, much closer to habitation. The Bedfordshire Historic Environment Record [HER] contains information on the county’s historic buildings and landscapes and summaries of each entry can now be found online as part of the Heritage Gateway website. Entry 1359 gives details of earthworks north of Bromham Hall which are interpreted as the remains of the medieval village.
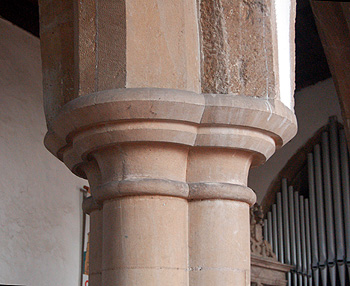
A capital in the north arcade May 2012
The church is built from coursed limestone rubble and has a tiled roof. When the church was listed by the former Ministry of Public Buildings and Works in July 1964 the chancel, nave and north aisle were dated to the 13th century. Sir Nikolaus Pevsner, however, in the Bedfordshire volume of his Buildings of England series, published in 1968 thought that the oldest part of the church was the north arcade which he dated to about 1300.
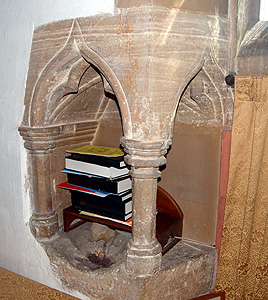
The piscina May 2012
The chancel was rebuilt in 1868 but the piscina in the south wall is Decorated work dated by the Ministry to the 14th century. The Decorated period in England dates from about 1290 to about 1350 so the disagreement between the two sources is fairly small. Suffice to say that the original chancel was and the nave and the north aisle with its north arcade are all Decorated.
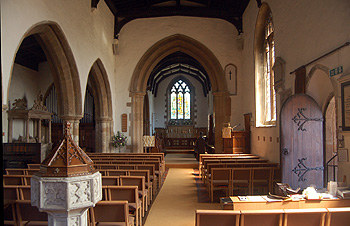
The interior looking east May 2012
The earliest known Vicar of Bromham, Ralph de Bedford, was inducted in 1235 which suggests that the church he knew was completely rebuilt in the new Decorated style at around the end of the century. No doubt much of the old stone was reused in the new building.
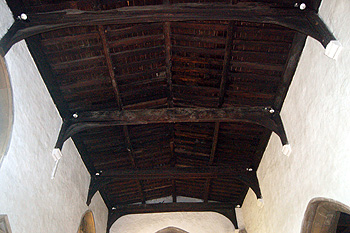
The nave roof May 2012
The porches and the west tower are Perpendicular, as are most of the church windows and the roof of the nave. They all date from the 15th century.
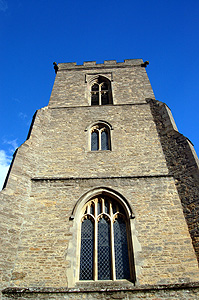
The west tower March 2012
The tower is in four stages. It has battlements and damaged gargoyles projecting from each of the four corners just below the battlements. These are very similar in design to those at nearby Biddenham and Wootton. The tower also has buttresses at the corners running to the top of the third stage.
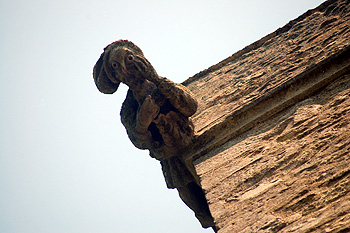
Carving on the north-west corner of the tower May 2012
The room over the north porch is known as parvis. It is said to have been a schoolroom.
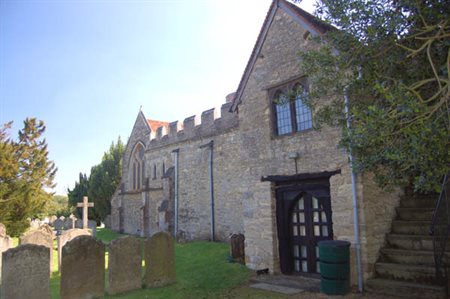
North Porch, March 2012
The room south porch and the room above it may have been created for the library given by Lord Trevor in 1740 though sources are ambivalent on this point.
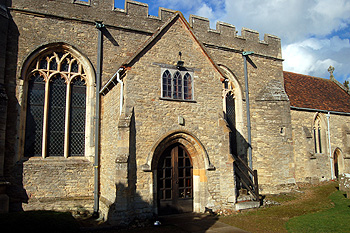
The south porch March 2012
The font also dates to the 15th century. It is octagonal in shape and decorated with a design known as quatrefoil. In the chancel is a brass to Thomas Wideville and his two wives dating from about 1435.
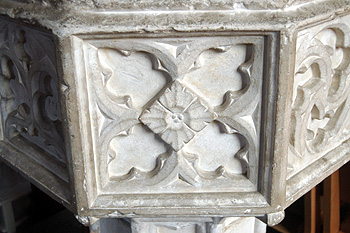
Detail of the font May 2012