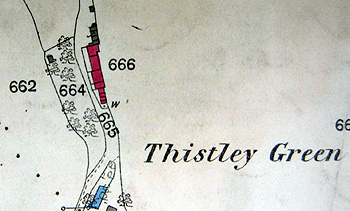1 to 9 Thistley Lane Bromham

1 to 9 Thistley Lane on a map of 1883
1 and 3 Thistley Lane is a thatched cottage standing in a no-through private road which seems to have been used as a lane since Roman Times. The Bedfordshire Historic Environment Record [HER] contains information on the county’s historic buildings and landscapes and summaries of each entry can now be found online as part of the Heritage Gateway website. The entry for Thistley Green/Thistley Lane [HER 5156] identifies it as an agger, the name given to a minor Roman road. Aggers were raised in the centre, falling away slightly to each side, just like a modern road, and stood out in the landscape because a ditch ran along each side to collect water.
1 and 3 Thistley Lane is not quite as old as the agger. It was listed by English Heritage in August 1987 as Grade II, of special interest. The building dates from the 18th and 19th centuries and has been modernised. It is stone built with a colourwashed plaster render and has a thatched roof. It comprises one storey and attics.
Adjoining the property is 5 to 9 Thistley Lane. The Historic Environment Record [HER 10169] states that this dates from the 19th century. The structure is built of red brick with yellow dressings at the corners, window heads and eaves courses and has a slate roof. It comprises two storeys.
The Rating and Valuation Act 1925 specified that every building and piece of land in the country was to be assessed to determine its rateable value. Thistley Lane was then part of the parish of Kempston Rural, only being transferred into Bromham on 1st April 1948. The valuer visiting [DV1/C2/98-102] found that the block 1 to 9 Thistley Lane was then owned by S. Cooper and comprised five separate dwellings. The descriptions for these indicate that 5 to 9 were then three dwellings and 1 was then two separate dwellings. All the inhabitants had to fetch water from a well up the road. The descriptions, running north to south, were as follows:
- A. Tysoe paid rent of 3/8 per week for a living room, a kitchen, a scullery and three bedrooms. Outside stood a wood and tiled shed, a two stall nag stable, and an earth closet: all described as “useful”. The house however was “very, very bad up” and was described as an “old place”.
- P. Glenny had paid rent of 4/- per week from 1925 for a living room, a scullery and two bedrooms. Again a wood and tiled barn stood outside. It was again described as “very, very bad up” and “old”;
- J. Prudden had paid 3/- per week from 1922 for a living room, a scullery, a box room or small bedroom and a bedroom. A barn and earth closet stood outside. Accommodation was “very poor”. The other two tenants had identical accommodation to this and had paid three shillings per week for it since 1922; they were Miss Tysoe and F. Adams.