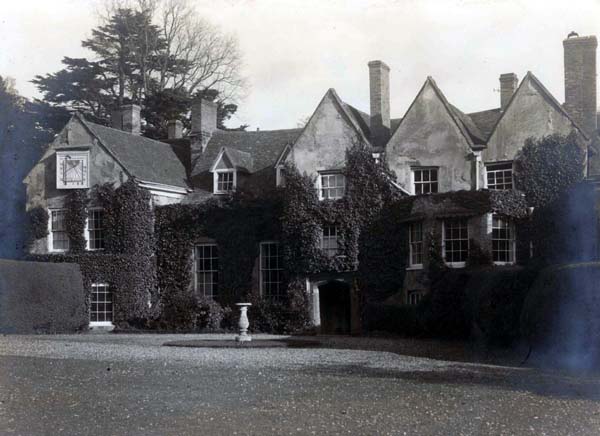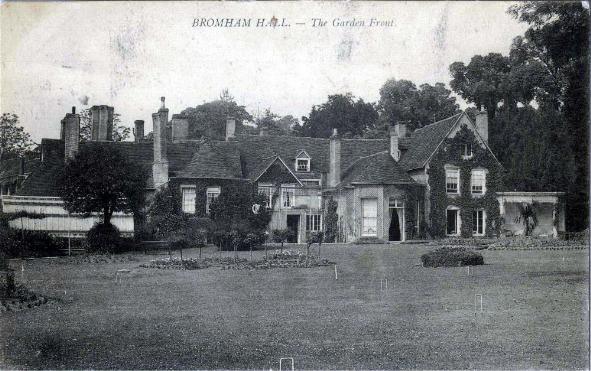
Bromham Hall in 1924 [Z160/195]
Bromham Hall is the manor house of Bromham Manor and thus had the same ownership, at least from medieval times including the Dyve family (who enlarged it), the Trevors, Rices and Wingfields. The property was valued in 1927 under the 1925 Rating Valuation Act at which time it was owned and occupied by Richard Skinner who had recently bought it. The valuer found that the property was entered by a "Poor Pass[age]" Hall with a dining room facing east and measuring 23 by 27 feet. There was also a smoking room (13 feet by 21), a "flower room" and two drawing rooms measuring 16½ by 20 and 22½ by 19 feet respectively. Seven steps led up to the first floor and a bedroom measuring 13½ by 26 feet, a further three steps leading to another bedroom measuring 15 feet by 14 and a bath room. A further three steps led to a study measuring 23 feet by 11 with a bay of 13 by 3 feet. Again three steps led up to a "tiny place" measuring 7½ feet square. A dressing room measuring 12 feet by 20 lay at the top of the usual three steps and then five more steps led up to a "platform" measuring 12 feet by 8 feet.
Leading from the hall was a cellar and, again on the ground floor, a kitchen measuring 17 feet square, a scullery ("poor"), an old butler's pantry, boot room, wc and coal store, all "little used". The ground floor also contained a breakfast room measuring 18 feet by 17 with a stone floor, a "big store place", a servants' hall, scullery ("big"), larder ("big and cool") and another, smaller larder.
Another exit from the hall, up "v. small poor stairs" led to a landing with a wc and cupboard, a small study and a bedroom measuring 18 feet by 17 from which down two steps and along a "tiny pass[age]" lay a bedroom measuring 19 feet by 15. two steps then led down to a bedroom measuring 16 feet by 17 and a cupboard. A 12 by 17½ and a smaller bedroom also lay on this floor along with a bathroom ("fair"). An attic floor lay above with 7 attic bedrooms which had a "slope but not bad" and a set of back stairs downwards to a separate landing with two or three "derelict" rooms and a bathroom ("good") and two further bedrooms.
The grounds exceeded 14 acres and contained a loose box with two stalls, five further loose boxes, a harness room with four rooms over and two large coach houses. There was also a garage for 3 cars, a 2 stall stable and 2 hen houses. There was a walled-in kitchen garden with a potting shed and lean-to, a heated peach house measuring 46 feet by 12 and a vine and flower house 74 feet by 14½ .The grounds also contained a fruit or store room ("big with glass side"), another potting shed and heated glass house measuring 9 feet by 30, with an apple room, onion room and stoke hole, outside lay a vegetable garden. There were also large store rooms, a workshop, a 3 bay open wood shed, a mess room, an old dairy, a gas engine, dynamo and battery house, three little hovels and a "rough orchard".
Two cottages stood in the grounds, one a bungalow occupied by Thomas Stanford comprising three rooms and a scullery, the other a cottage occupied by Frederick Lord with a living room, kitchen and three bedrooms upstairs - all "quite good". These houses had shared use of a washhouse and laundry and water had to be fetched from a pump.
Overall the valuer noted: "V. nice picturesque old House. Repairs v. heavy. Damp in some rooms especially Din[ing] & Draw[ing] R[oo]ms. Approach being spoilt by Building in old Park now sold off".

Bromham Hall from the garden about 1909 [Z49/633]
The Hall was listed by the Department of Environment in 1952 at which time it was considered to have late medieval origins, enlarged in the 17th century, with new windows in the 18th and other additions later. The walls were of coursed limestone rubble and the roof of old clay tiles. The listing report noted, as can be seen from the 1927 valuation, that the plan was complex.