Wootton Church Architecture
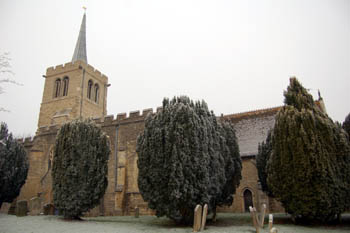
Wootton church from the south December 2007
Saint Mary’s church, Wootton, dates largely from the 14th century. The date of the earliest known Vicar of Wootton is 1251 and the church is first mentioned a hundred years before in the mid 12th century. Of course, it is likely there has been a church in the village since well before the Norman Conquest.
The church consists of a chancel, a nave, north and south aisles, north and south porches, a north vestry and a west tower. The building is constructed from coursed limestone rubble.
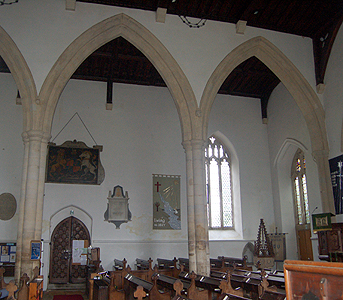
View from the north door June 2012
As one enters the church one is immediately struck by how high the arcades of both north and south aisles are. This gives an immediate feeling of space. The architecture is mostly of a piece and, being 14th century, is in what is known as the Decorated style.
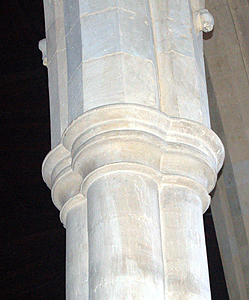
A column and capital in the south aisle June 2012
The pillars, or piers, in the arcades are of a type known as quatrefoil, in other words there are four semi-circular columns making up each pier. The arches are known as double-chamfered, in other words, they have two diagonal cuts across what would otherwise have been a square shape to the arch.

The interior looking east June 2012
In his Bedfordshire volume of The Buildings of England series Sir Nikolaus Pevsner dated both the arcades and the chancel arch to the very beginning of the 14th century, around 1300. He also states that the west ends bays of both north and south arches are 19th century additions.

Piscina in the south wall of the chancel June 2012
The south wall of the chancel has a contemporary piscina. There is also one in the south wall of the south aisle.

Grotesque head on the north arcade June 2012
The church interior has a fine collection of corbel heads. These give real character to the building.

The south porch May 2010
The south porch was added later in the 14th century. The north porch, which is timber-framed, looks later because it has been so much restored but is also based on a 14th century original, the doorway being of that date.
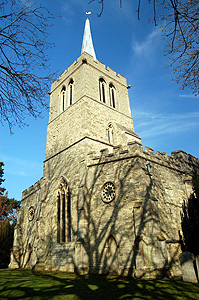
The west tower March 2012
The west tower is also 14th century too as demonstrated by the arch into the church. The top, however, is a century later and is in the Perpendicular style. The gargoyles at each angle are splendid. It has a slender, lead covered spire. The north and south windows in their respective aisles are also Perpendicular. Again, these would have been altered in the 15th century.
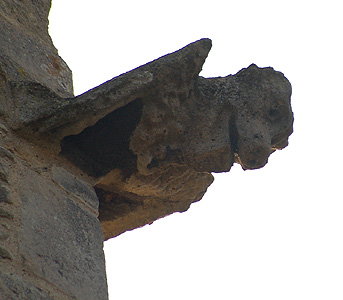
Gargoyle at the north-west corner of the tower March 2012
The church is lucky in still having a medieval rood screen. Again, this dates from the 15th century.
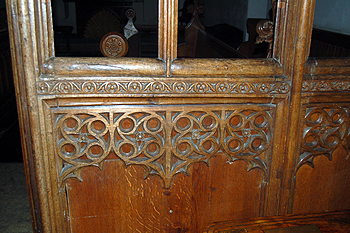
A detail on the rood screen June 2012