Wootton Church Alterations and Additions
![Wootton Church about 1900 [Z50/136/5]](/CommunityHistories/Wootton/WoottonImages/Z50-136-5 Wootton Church about 1900.jpg)
Wootton Church about 1900 [Z50/136/5]
Most of the structural history of the church can be found in detail in Bedfordshire Historical Record Society Volume number 79 of 2000 Bedfordshire Churches in the Nineteenth Century: Part I: Parishes S to Y, put together by former County Archivist Chris Pickford from numerous sources some held by Bedfordshire & Luton Archives & Records Service and some held elsewhere or published.
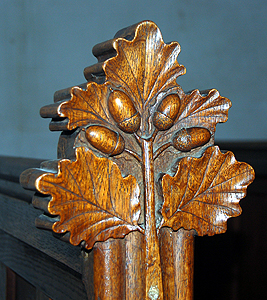
A bench end in the south aisle June 2012
The earliest mention of the church after the Middle Ages is in 1533 when a will mentions that the arches, presumably those in the arcades, were decayed [ABP/R4f.33]. Another will, three years later, leaves bequests to repair the roof and for "mending the organs in Wootton church” [ABP/R4f.83d]. In 1578 the chancel was reported to be “in decaye at the Queene’s defalte” [ABC3 page 3]. This is because the Crown had appropriated the advowson in 1541 when Newnham Priory, Bedford, was dissolved and still held it and, therefore the responsibility of maintaining the chancel, in 1578.
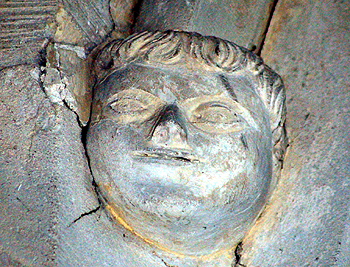
Head on the southern side of the north aisle west arch June 2012
By 1611 a Church Lands Charity had been established. This took over responsibility for providing money for church repairs. However, at an episcopal visitation held in 1720 the curate, Joseph Wilkinson had cause to grumble: "There is 24li Per Annum, 8 li whereof is said to be left for the Repair of the Church and the Remainder for the Use of the Poor. The Directors thereof are Mr. John Hill senior and junior. The Benefactors mind seems to have been truly Excellent but in a great Measure defeated by an Arbitrary Management that loves secrecy so much, that neither I, nor some preceedings cou'd ever have account of it". Visitations by the Archdeacon in 1617 and 1674 found various aspects of the building which were out of repair [ABC5 pages 96, 141 and 225]. A church clock was said to have been installed in 1662. In the late 17th or early 18th century the brick vestry was added to the north side of the chancel.
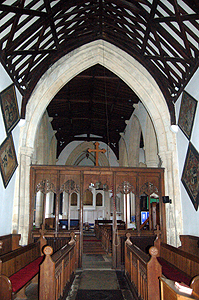
The interior looking west June 2012
Two of the bells were recast in 1587 and 1595 respectively (as inscriptions on them recorded in 1822 showed [X67/600]) and a new tenor bell was presented in 1641. There was a bell foundry at Wootton in the 18th century, from about 1710 to 1789. The third bell was recast there in 1736 and the treble in 1779. A sermon bell in a niche over the chancel arch was cast in 1748. The bell founders, the Emmertons, also seem to have re-leaded the spire as their name was found on a fragment removed in 1959.
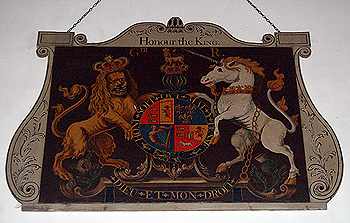
Royal arms over the north door June 2012
The 18th century saw the installation of the Royal Arms, those of George III. Today [2013] they are over the north door. They were originally placed on a partition in the west tower arch at the back of a west gallery.
![Wootton church from the north about 1820 [X254/88/277]](/CommunityHistories/Wootton/WoottonImages/Wootton church from the north about 1820 [X254-88-.jpg)
Wootton church from the north about 1820 [X254/88/277]
By the 19th century the chancel was in poor condition. The tracery on the chancel east window was reported to be “plastered up” in 1827. This resulted in the chancel being restored in 1845, as noted in The Post Office Directory of 1847.
![Wootton church from the south east about 1820 [Z254/88/276]](/CommunityHistories/Wootton/WoottonImages/Wootton church from the south-east about 1820 Z254.jpg)
Wootton church from the south east about 1820 [Z254/88/276]
John Martin was librarian of Woburn Abbey. In the mid 19th century he used the initials WA to report on the churches of the county in the Northampton Mercury. His pieces are sarcastic, pompous and full of vituperation at various things of which he disapproved, which makes them highly entertaining. More importantly, they are a priceless snapshot of how the church looked over a hundred and fifty years ago. Wootton did not escape Martin’s ire; the piece was published in the newspaper of 24th October 1846.
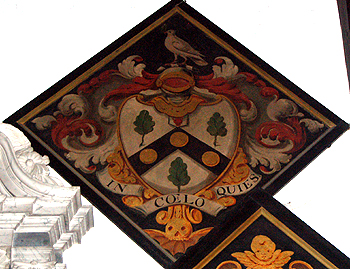
Monoux family Hatchment June 2012
“Nearly all the available space in the chancel of this church is occupied by the pomp and vanity of heraldic memorials [of the Monoux family]. The walls are covered with tablets and hatchments, fortunately fast decaying; the floor is paved with monumental slabs. Two large square pews conceal the sedilia, and the lower part of the rood screen. Damp is penetrating the walls. The altar-table [since replaced] is much better than usual”.
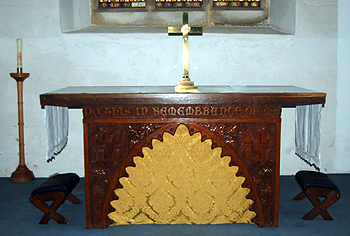
The altar June 2012
“The old roof remains only in the south aisle, into the walls of which a black-and-white tablet is inserted. One of the windows [in the south aisle] is deprived of its tracery, a uniform surface of the commonest glass substituted, and a green parlour-curtain attached. Hat-pegs are very abundant. The pews materially injure the walls, the lower part of which are painted. Every moulding and ornamental detail is embedded in deep incrustations of whitewash. In a corner, which is used as a coal-hole, we observed a broom, dust-shovel, and other rubbish. The font [since replaced], we trust, is used, as we found no basin in it, but a common pitcher. The pulpit and reading-pew are in a state of decay, which we notice as an instance of the general neglect visible in this church, and not from any feeling of respect for the things themselves; the sounding-board being so clumsy in form and tasteless in colour as to distinguish it amongst its invariably hideous species. The pillars are painted white, with black streaks to imitate marble; their basements are crumbling away so rapidly as to endanger the stability of the fabric. Some of the old benches remain, far preferable, even in their present dilapidated state, to the more pretending modern ones. In the centre of the church is a large stove, its chimney piercing the roof, and attached to the pillars by iron rods. The western arch is blocked up, with the exception of a portion into which is inserted a glazed apparatus bearing a strong resemblance to a cucumber frame. The gallery was strewed with fragments of hymns, Prayer-books and pocket-handkerchiefs. The coal-hole in the south aisle is balanced by a dust-hole in the north, filled with rotting hassocks, matting &c.; a portion of the wall of this aisle is hung with the latter, in the vain attempt to conceal the ravages of damp and decay. The exterior of the church has fared as badly as the interior. The very beautiful north porch is disfigured with secular notices; the windows in the south one are nearly ruined. The bold iron hinges remain in part only, but sufficient to enable their restoration”.
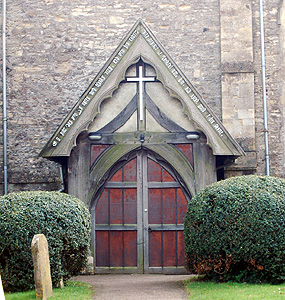
The north porch March 2012
“An entrance is broken into the tower [on the north side], adorned with a pattern of radiated bricks, so common over street doors. A mullion of the window in the tower has been repaired with wood. The vestry not being large enough, we suppose, for comfort, an excrescence of the meanest description has been added. The recent external restorations of the chancel are entitled to considerable praise, more particularly the introduction of a cross on the gable, at a time when pagan symbolism is alone tolerated”.
![The church interior about 1870 [X67/934/63]](/CommunityHistories/Wootton/WoottonImages/Church interior about 1870 - X67-934-63_232x300.jpg)
The church interior about 1870 [X67/934/63]
“We are led to conclude the church-yard is used as the village pound, the gate being most carefully locked, and one of two animals wandering about the sacred enclosure”.
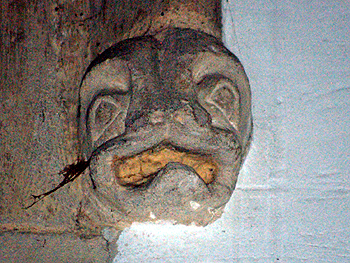
Grimacing head in the north arcade June 2012
In 1848 Wing and Jackson of Bedford tendered to repair the church [P3/8/1] and the repairs may have included the roof. The main restoration took place in the 1850s, largely at the expense of the vicar, Frederick Neale, as reported by The Post Office Directory of 1864. These repairs were reported as “in an excellent and liberal spirit” but were criticised as to their architectural style by Sir Stephen Glynne, who visited, and recorded his visits, to over five thousand churches in England.
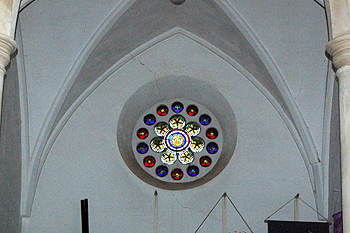
Window at the west end of the north aisle June 2012
Neale’s restoration seems to have added the western bays to the north and south aisles, with plaster ceilings and circular windows, which were installed between 1854 and 1858. Neal removed the west gallery and opened the west tower arch (WA surely approved), vaulted the tower ceiling and filled the west window with stained glass by Powell of Whitefriars. The other church windows were filled with quarry glass.
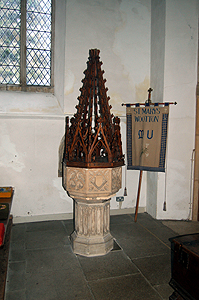
The font June 2012
In 1857 a new font was made for the church, complete with a cover. In 1860 Rev. Neale’s sister paid for an organ to be installed [P3/2/41].
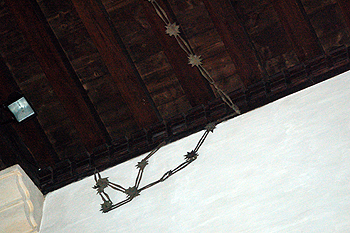
A chain which formerly held a candelabrum in the north aisle June 2012
Neale also probably rebuilt the vestry, so deprecated by WA. He also installed elaborate candelabra in the nave and aisles, the chains for which are still extant.
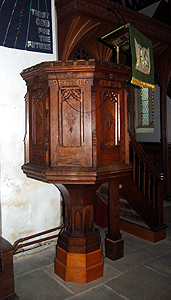
The pulpit June 2012
Rev. Neale also provided a new pulpit. This, the north porch and the font cover all carry inscriptions.
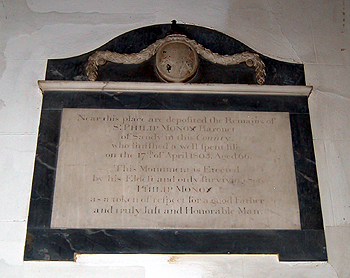
Monument to Sir Philip Monoux in the chancel June 2012
Some directories state that Sir Coventry Payne, Lord of the Manor, restored the chancel in 1861. The floor was re-laid in 1872 and the Monoux memorials restored to their former positions. The chancel has a Victorian roof and so may have been restored at this time.
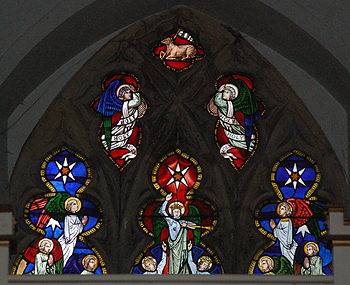
The west window June 2012
Rev. Neale died in 1872 and further improvements were carried out by his successors. The nave roof was repaired in 1872 and 1873 and the bells restored in 1874. A new clock was installed in 1884 and a funeral bier was acquired in 1888.
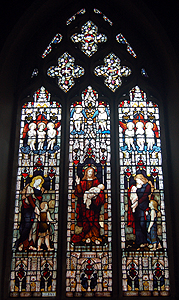
The east window June 2012
In 1890 Lady Payne paid for the stained glass in the chancel east window. It is also by Powell and commemorates her infant son.
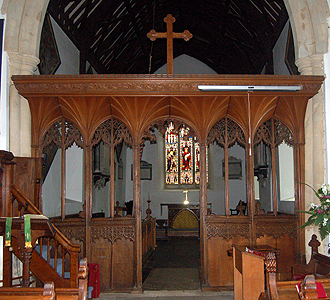
The rood screen June 2012
In 1894 the rood screen was restored and the present canopy added two years later. The organ was restored in 1897 for Queen Victoria’s Diamond Jubilee [P3/2/41-43]. A sixth bell was added and the rest restored in 1904. In 1906 another stained glass window was placed in the chancel as a memorial to Charles Henry Dillon.
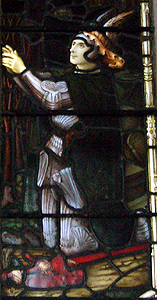
Charles Henry Dillon on the chancel north window June 2012
The spire was re-leaded in 1959 and the organ repaired in 1964 [P3/2/43]. The chancel was repaired in 1970 and the vestry enlarged in 1975. A new roof was installed in the nave and aisles in 1989 and improvements made to the west end in 1995. these more recent improvements are recorded by plaques in the church – Bedfordshire and Luton Archives and Records Service does not yet [2013] have any records from the parochial church council itself documenting them.
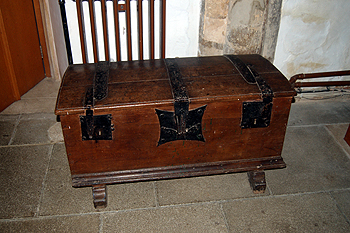
The parish chest June 2012