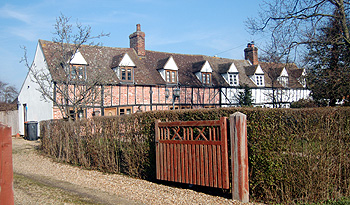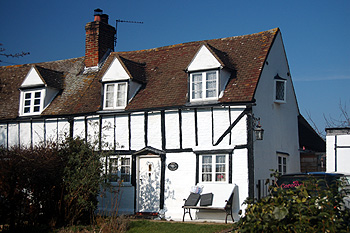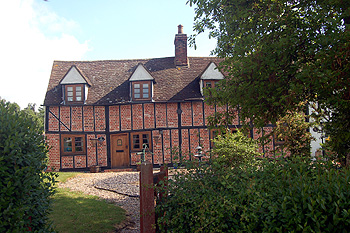2 to 8 Church Road Wootton

2 to 8 Church Road March 2012
This row of cottages was listed by English Heritage in August 1987 as Grade II, of special interest. It dates from the 18th century and is timber-framed with colourwashed brick nogging (that is, infill). The roofs are of concrete tiles and each cottage has one storey with attics.
The Rating and Valuation Act 1925 specified that every building and piece of land in the country was to be assessed to determine its rateable value. The valuer visiting the cottages [DV1/C50/28-31] found them owned, as part of the Wootton Estate, by Mrs. Doyne-Ditmas, who had bought the estate from her father, Sir Philip Payne, in 1923. The row was summed up as: “Very bad” and “Very, very poor cottages” – unsurprising as the estate had been in dire financial straits for nearly a century. Listed from the west, the four tenants were F. Robinson, paying £4 per annum since 1920, F. Parker paying the same, W. Cooper paying £3/15/- per annum since 1921 and J. Granby paying the same. Each cottage had a living room, a kitchen and two bedrooms, with an earth closet and barn outside. Water came from a well.

2 Church Road March 2012
At about the same time as the valuation was being undertaken the cottages were put on the market as part of the Wootton Estate. The particulars [Z375/1] described the occupants as J. Granby and W. Cooper who both paid £3/15/- per annum in rent and F. Parker and J. Northern who both paid £4 in rent. Each cottage was described as containing two bedrooms, two rooms downstairs, a wood shed and an earth closet
In 2008 2 Church Road was for sale. The particulars [Z449/2/98] describe it as: "A charming 17th Century Grade II listed cottage presented in excellent order and on a generous plot". The ground floor comprised: an entrance porch; a lounge/dining room (measuring 17 feet 3 inches by 12 feet 7 inches); a kitchen/breakfast room (measuring 11 feet 4 inches by 11 feet) and a bathroom. The first floor contained bedrooms measuring 10 feet 8 inches by 10 feet 5 inches; 12 feet by 11 feet 2 inches and 12 feet 7 inches by 8 feet 6 inches as well as a bathroom. The front garden measured 35 feet by 30 feet and the rear garden 100 feet by 30 feet.

6 to 10 Church Road May 2010