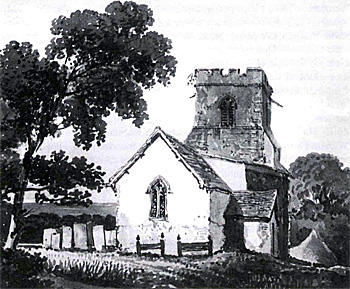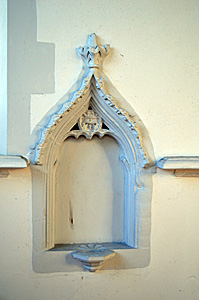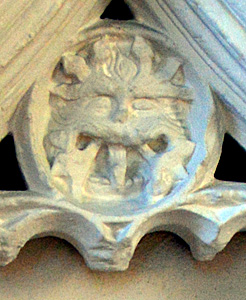The Original Steppingley Church

The church from the west in 1823 by George Shepherd
We know that a church has stood on the site of Saint Lawrence’s from at least the late 12th century but no doubt there was a church here in Anglo-Saxon times. The church we see today is the result of a rebuild between 1858 and 1860 by the Duke of Bedford’s favourite architect Henry Clutton.
The old church consisted of a chancel, nave, north and south porches and a west tower. The current church, doubtless, makes use of the old materials - notably the coursed ironstone rubble. One medieval piece survives - a pretty 15th century piscina, now in the chancel after a century in the vestry, which incorporates a small carving of a Green Man.

Piscina December 2016
J. D. Parry in an article in The Gentleman’s Magazine in 1842 mentions “a low tower, not rising above the neighbouring hayricks”. The church is also described as “probably the smallest in the county. The glebe terrier produced by the Archdeaconry of Bedford in 1822 describe the church’s length as 71 feet and at its widest 20 feet. The tower was 48 feet high. In 1848 the Rural Dean described the church as “small and low and dark”.
It seems likely that the medieval chancel had been replaced by one in brick by the end of the 18th century. The earliest bell is dated 1660 and there were four bells by 1710 [ABE2 Volume II page 554]. On 28th October 1845 the cantankerous John Martin, librarian of Woburn Abbey, visited the church and described it, in his usual pompous, dismissive and entertaining way in the Northampton Mercury on 1st November that year: “This Church was, we suspect, but a very indifferent specimen of ecclesiastical architecture even in its best days, and it has suffered so much from neglect, that nothing short of rebuilding ere long, will be of any avail. This is a step never to be recommended but in an extreme case, as the modern erections are for the most part, poor substitutes for those destroyed. It can well be imagined from this description of its present state, that its interior is in a corresponding condition. The roof is ceiled. The seats are for the most part open, and as it would have been rendered so dark by excluding the light from the west window, it has escaped this mutilation. There is a font, but painted over. A stove with its chimney bored through a hole, made in the north wall, is so clumsily contrived as to admit a good current of cold air; which, though not intended, is probably a fortunate circumstance for the congregation”.
“The chancel - the roof is ceiled, and the arch partly concealed by plastering. The floor was very dirty; the communion table is rather better than usual. Inside the rails were two boxes. The windows are sadly disfigured and nearly all traces of their ornaments obliterated”.
John Martin was prophetic. In 1850 the east wall of the chancel was subject to subsidence. Attempts at repair were made but it collapsed in 1858. The Duke of Bedford, who owned most of Steppingley, decided to rebuild the entire church and commissioned his favourite architect, Henry Clutton, to carry this out. Work began in December that year and the new church was opened on 19th October 1860.

Green Man on the piscina December 2016