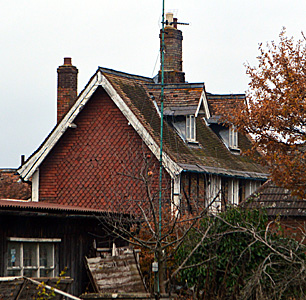Froghall Farm Steppingley
 Froghall Farmhouse December 2016
Froghall Farmhouse December 2016
Froghall Farmhouse was listed by English Heritage in May 1985 as Grade II, of special interest. The house probably dates from the 17th century, though it was altered in the 19th century. It is a timber-framed construction with red brick infill and has a clay tiled roof with deep verges to both gables. The left-hand gable end is hung with fishscale tiles to the first floor. The house comprises two storeys and attics.
In 1810 the farm belonged to Ampthill brewer John Morris and appears in a plan of his estates made by Thomas Evans [X21/391]. The tenant was then William Caulcott and the farm comprised 133 acres
In 1901 the Morris Estate was put up for sale by auction. The particulars [HN7/1/AMP1] list Froghall Farm as Lot 6. The farm then had 142 acres, 3 roods, 22 poles in Ampthill, Flitwick and Steppingley of which 65 aces, 3 roods, 16 poles were arable, 75 acres, 2 roods, 24 poles were grass and 1 acre, 1 rood, 22 poles were woodland. The tenant was a Mr Seabrook and rent was £124/14/- per annum. The house comprised a sitting room, kitchen, washhouse, three bedrooms, and box room. The “modern brick and tile homestead” included stabling for six horses. There were also: a two-bay shed with mangers at each end; a cow house for ten; and eight-bay open shed with a manger; a return straw and chaff barn; a ten-bay return shed with a manger; a three-bay shed and manger; pigsties and yard and a four-bay cart shed and granary.
The purchaser is not stated but seems to have been Bedfordshire County Council which then leased it as a smallholding. In the early 1920s the council built two new cottages and a well at the farm [AO/C2/5]. A correspondence file of tenders and estimates includes those for repairs at the farm [AO/E4/2/1].
The Rating and Valuation Act 1925 specified that every building and piece of land in the country was to be assessed to determine its rateable value. The valuer visiting the farm [DV1/H45/80-82] found it still owned by the county council and divided between two tenants. F Vicnent paid rent of £112 per annum for 46 acres, 3 roods, 6 poles and one third of the homestead. H Bonner paid £22/10/- per annum for 6 acres, 3 roods, 8 poles and another third of the homestead. The farmhouse was unoccupied. The homestead comprised a brick and tiled dairy, cooling room and mixing room, a stable for seven and a further mixing room. There was also a corrugated iron garage and timber and tiled granary, four-bay open cart hovel, stable for three horses, piggery, barn, two loose boxes, a five-bay open hovel and a cow house for six as well as a brick and tiled cow house for seven.
In 1962 the council added a bathroom and WC with septic tank drainage to the farmhouse [AO/E4/5/15]. At the time of writing [2017] a considerable housing estate is being built on land directly across the road from the farmhouse and buildings.