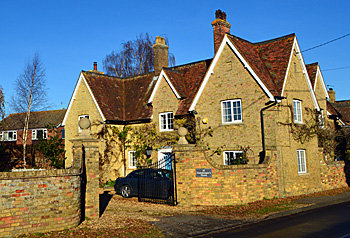42 Eversholt Road Steppingley - Gamekeepers House

42 Eversholt Road December 2016
42 Eversholt Road, like next-door Cook’s Farm, was built by the Duke of Bedford’s estate in the mid-19th century from yellow brick. Its date stone of 1864 is a year later than Cook’s Farm. Its modern name is Gamekeeper’s House. The Rating and Valuation Act 1925 specified that every building and piece of land in the country was to be assessed to determine its rateable value. The valuer discovered that the house and its outbuildings were divided into three tenancies, the owner still being the Duke of Bedford’s London and Devon Estate Company.
The rear of property [DV1/C81/3] was occupied by Ernest Capel whose rent was 21/8 per quarter for a living room, a kitchen, a scullery with pantry and three bedrooms above. He also had a brick and slate barn and earth closet outside. The front of property [DV1/C81/2] was rented by Samuel Cook for 19/6 per quarter and comprised a living room, two bedrooms, a brick and slate barn and earth closet; a washhouse served both tenants and their families. The outbuildings nearest the road were occupied by the estate [DV1/C81/1] and comprised a brick and slate smithy and store which were “very very good” despite “no shoeing shop”.
In 2008 the house was for sale. The particulars [Z449/2/22] specify a square entrance hall with exposed wood floor and brick fireplace and measuring 12 feet 4 inches by 11 feet 11 inches. Also on the ground floor were a dining room (13 feet 10 inches by 11 feet 11 inches); a store; a sitting room (14 feet 1 inches by 12 feet); a conservatory (11 feet 11 inches by 9 feet 4 inches); a kitchen (11 feet 11 inches by 6 feet); a breakfast room (14 feet 6 inches by 11 feet 11 inches); a utility room and a WC. Four bedrooms and a bathroom occupied the first floor. Outbuildings comprised: a workshop (18 feet 4 inches by 8 feet 4 inches); a garage; a forge (18 feet 4 inches by 15 feet) and hay store (18 feet 4 inches by 10 feet 2 inches).