Milton Bryan Church Architecture
![Milton Bryan church about 1820 [Z49/696]](/CommunityHistories/MiltonBryan/MiltonBryanImages/Z49-696 Milton Bryan church about 1820_350x248.jpg)
Milton Bryan church about 1820 [Z49/696]
The church we see today is very different from the church before the dramatic work in the 1820s to the 1840s. That church was a simple structure comprising a nave and a chancel with a west bellcote and a wooden south porch, much like Eggington church today. It was an almost complete Norman survival. The modern church comprises a nave, a chancel, north and south transepts, north-west tower and north porch.
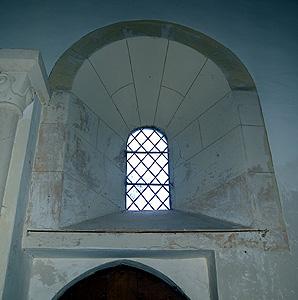
The south chancel Norman window from the interior August 2007
The building was constructed from cobblestone and rubble. The oldest part of the building is the Norman. Both the nave and the chancel date from the 12th century. The Norman window over the south door, and another in the north wall of the chancel still survive.
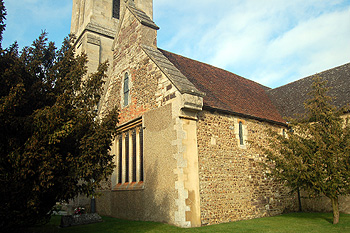
The west end seen from the south-west February 2012
The nave also has two small 12th century windows in the south wall. There is also a small 12th century window at the west end.
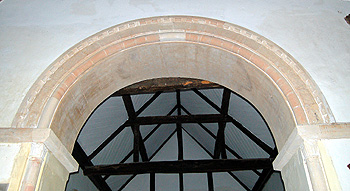
The Norman chancel arch August 2007
The chancel arch is also 12th century but was reworked in the 19th century. It has a design of scallops on the two capitals on either side on the nave side but not on the chancel side. The chancel may once have had an apse projecting from the south wall as a shaft called a nook shaft set into the angle of the wall.
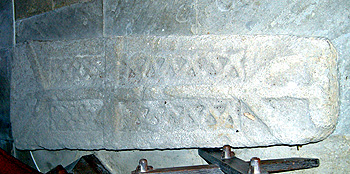
12th century coffin lid August 2007
There are two other 12th century elements in the church. One of these is the splendid font which is circular but has four columns, called pilasters, at ninety degree angles to one another; the base is 19th century. The other is a coffin lid with a carved cross and interlaced decoration relocated in the floor of the 19th century south transept. Sadly we have no idea who it would have been for; the earliest known rector, William de la Merke, was instituted in 1222.
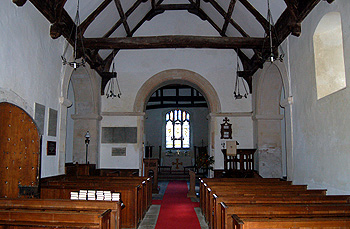
The interior looking east August 2007
The roof of the nave dates from the 14th century. It comprises four bays and has male and female head brackets on the principal rafters as well as carved bosses where the purlins intersect with the rafters. The chancel roof was also 14th century as revealed by the trusses but all the rest was replaced in the 19th century.
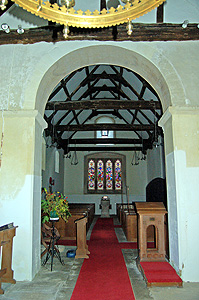
The interior looking west August 2007
The chancel east window dates from the 15th century and is in the Perpendicular style. Also 15th century is the door in the south side of the chancel, with a 12th century window above it. The north doorway in the nave is, like the door in the chancel, 15th century but was moved to its current location in 1841 when the porch was constructed.
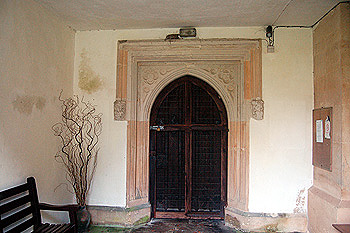
The north door and porch February 2012