Eggington Church Architecture
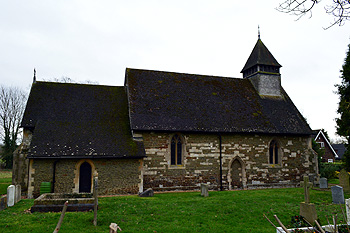
Eggington church from the north January 2013
Eggington became a separate parish in 1810; before that it was a dependent chapelry within the parish of Leighton Buzzard which was an exempt jurisdiction or peculiar. The outer shell of Saint Michael’s is of 14th century date.
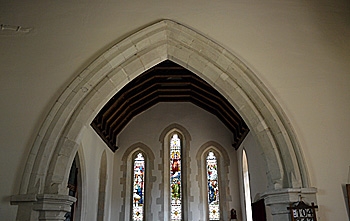
The chancel arch July 2013
The church is a simple building comprising a nave, with a south porch, built of ironstone and a chancel, constructed of Totternhoe stone. The chancel arch dates from the 14th century and is in the Decorated style.
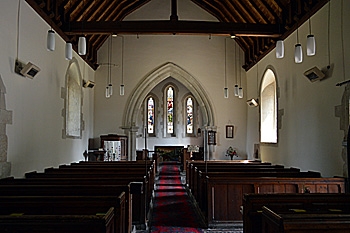
The interior looking east July 2013
The nave is of the same date as the chancel arch but the chancel is a century earlier and is in the Early English style. Most of the rest of the fabric of the church, including the north vestry and the west bellcote, is 19th century, the result of extensive restoration.
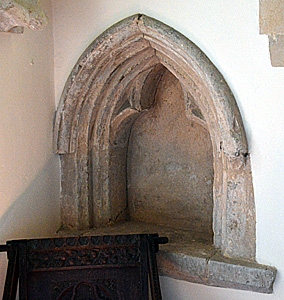
Piscina in the chancel July 2013
There is a 13th century piscina in the south wall of the chancel. A simple aumbry is in the north wall.
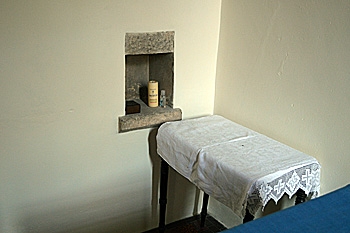
Aumbry in the north wall of the chancel July 2013
The font is, like the chancel, Early English in style, meaning that it dates from the 13th century. It is an attractive piece, rather reminiscent of a cauldron in shape.
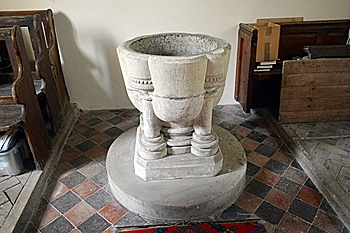
The font July 2013