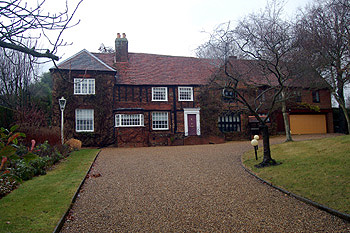Claridges Eggington
![The rear of Claridges in 1965 [X351/30]](/CommunityHistories/Eggington/EggingtonImages/The rear of Claridges in 1965 [X351-30].jpg)
The rear of Claridges in 1965 [X351/30]
Claridges is a splendid old house on the High Street in Eggington. It was listed by the Ministry of Public Buildings and Works in February 1967 as Grade II, of special interest. It dates from the 17th century and is timber-framed, with red brick nogging, that is, infill between the timbers. The house comprises two storeys beneath an old clay tiled roof. The left hand gable was rebuilt in the 18th century with a hipped roof.
The house has had some notable occupants. Batchelor brothers Fred and Tom Gurney lived at the house from 1914 until their respective deaths. Fred was an amateur antiquarian and local historian and his younger brother Tom was an artist and book illustrator; both were also good amateur musicians. Fred died in 1947 and his brother donated his extensive collection of archaeological and architectural artefacts to Luton Museum. Tom died in the 1950s. Frederick Gurney’s extensive collection of historical notebooks and drawings are now held by Bedfordshire and Luton Archives and Records Service [X325].
The Rating and Valuation Act 1925 specified that every building and piece of land in the country was to be assessed to determine its rateable value. The valuer visiting Claridge’s (then known as Claridge’s Farmhouse) found it occupied by the Gurney brothers [DV1/C174/36]. The property stood in just under half an acre.
Downstairs accommodation comprised a living room, a small study, Tom’s studio, a kitchen, a second kitchen used as a barn and a disused dairy and cooling place. Upstairs lay six bedrooms, half of which were used for “lumber”. Outside stood a large brick and tiled coal barn, a derelict greenhouse measuring 13 feet by 6 feet and a brick and tiled earth closet. The valuer noted: “Lovely old front … Dilapidated”. Another hand has written: “The House and Garden in a very neglected Condition” whilst a third hand has written: “Very attractive front. Would let for £35 [per annum] if done up”.
In 1965 the house was on the market for £14,500. The sale particulars [X351/30] state “The house has recently been the subject to [sic] complete renovation, and modernisation”. The rooms were listed as follows:
- An entrance hall “Spacious with wood block floor”;
- A dining room measuring 20 feet by 12 feet with an pen brick fireplace;
- A small study off the dining room;
- A vestibule with a cupboard under the stairs;
- A lounge measuring 20 feet by 12 feet with a marble fireplace;
- A kitchen/breakfast room measuring 25 feet by 15 feet;
- A cloakroom;
- A separate W. C.;
- A first floor landing;
- 5 bedrooms measuring, respectively, 19 feet 6 inches by 11 feet 6 inches; 16 feet by 15 feet; 15 feet by 11 feet; 15 feet by 10 feet and 11 feet 6 inches by 9 feet;
- A bathroom
- A double garage stood outside. There was also a play room/boiler room and an oil storage tank. Mains water and electricity were connected and drainage was to a septic tank. Plans of alterations made to modernise the property in 1971 are held by the archive service [Z568/1/12] the works amounted to £22,744 [Z568/3/1].
Ten years later the house’s other notable occupant bought it. This was Bob Monkhouse the celebrated comedian and entertainer who lived there until his death in December 2003.
The house was put up for sale in 2008 and the particulars [Z449/2/134] gave the following details: a reception hall/sitting room measuring 19 feet 6 inches by 18 feet 3 inches; a study; a drawing room measuring 19 feet 9 inches by 14 feet 6 inches; a cloakroom; a dining room measuring 14 feet 6 inches by 13 feet 6 inches; a kitchen measuring 14 feet 9 inches by 11 feet 6 inches; a rear hall; a utility room measuring 13 feet 6 inches by 8 feet and a family/cinema room measuring 25 feet 3 inches by 16 feet. Upstairs were: an en-suite bedroom measuring 16 feet 3 inches by 15 feet 3 inches); five other bedrooms measuring, respectively, 19 feet by 11 feet 6 inches; 15 feet by 11 feet, 11 feet 9 inches by 9 feet 3 inches, 14 feet 3 inches by 11 feet 3 inches and 12 feet 3 inches by 10 feet 6 inches. There was also a dressing room, two bathrooms, a rear landing, a study measuring 22 feet 3 inches by 16 feet 3 inches and a kitchen measuring 10 feet 6 inches square. Outside was a double garage, 1.75 acres of grounds, a summerhouse and a swimming pool measuring 32 feet by 15 feet.

Claridges December 2008