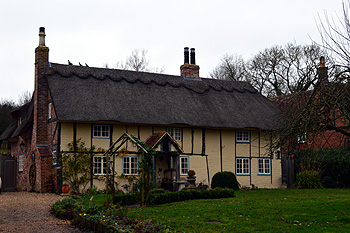Osborn Cottage Eggington

Osborn Cottage January 2013
Osborn Cottage was listed by the former Department of Environment in September 1980 as Grade II, of special interest. It dates from the 17th century and is timber-framed with brick nogging, that is, infill between the timbers; the bricks are colourwashed. The cottage comprises two storeys beneath a pantiled roof.
The Rating and Valuation Act 1925 specified that every building and piece of land in the country was to be assessed to determine its rateable value. The valuer, visiting on 30th May 1927 [DV1/C174/41-42] found that today’s Osborn Cottage, owned, appropriately, by W. H. Osborn, was then divided into two, the roof was then corrugated iron. The western part was occupied by Osborn himself and comprised two living rooms, a scullery and a further scullery which was used as a coal shed and was in bad repair. There were two bedrooms above. The eastern part comprised a living room with a bedroom above. This was vacant and used as a store. The valuer noted: “Upstairs used as Playroom”. It was in “bad condition”. Another hand has noted that hens used the ground floor and the bedroom was used. Another hand, on 23rd March 1938, has recorded that the two halves were then joined into one dwelling.
In 2002 the cottage had a tiled roof, but was thatched, as the original had been, in 2008. In 2008 the cottage was for sale. The sale particulars [Z449/2/141] specify on the ground floor: a dining hall measuring 14 feet by 13 feet 4 inches; a sitting room measuring 15 feet 1 inch by 12 feet 9 inches; a family room measuring 16 feet 6 inches by 12 feet 3 inches; a study measuring 10 feet by 8 feet 1 inch; an inner hall; a kitchen/breakfast room measuring 24 feet 5 inches by 11 feet 4 inches; a garden room measuring 23 feet by 8 feet 11 inches; a boot room and a cloakroom.
On the first floor was: en-suite bedroom measuring 24 feet 10 inches by 11 feet 7 inches; another en-suite room measuring 13 feet 7 inches by 13 feet 6 inches; a bathroom and three bedrooms measuring, respectively, 13 feet 6 inches by 13 feet 4 inches; 13 feet 3 inches by 10 feet 2 inches and 11 feet 8 inches by 11 feet. Outside was: a garage; a kitchen store measuring 11 feet 8 inches by 7 feet 10 inches; a front lawn; a patio, a pond; a rear garden; a vegetable garden and a garden store/stable with attached greenhouse.