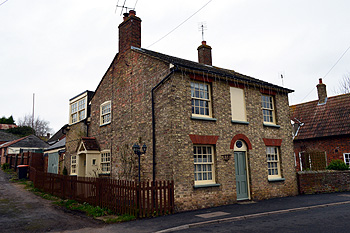Church Farm Eggington

Church Farm Cottage January 2013
During the First World War Britain’s merchant shipping was subjected to a prolonged campaign of unrestricted warfare by German U-Boats. Just as in the Second World War it was feared that the country might be starved into submission. In 1915 county councils were ordered to set up War Agricultural Executive Committees which had the task of maximising food production and by 1917 things were so grim that they set about finding pasture and meadow which could be ploughed up and sown with arable crops.
Not surprisingly this was very unpopular with farmers who disliked being told how to farm by “bureaucrats” and who maintained, with some justification, that meadow and pasture was kept that way for a reason – it was needed to support animals and was of marginal use for arable crops. Many farmers appealed against decisions to force them to plough up certain fields and, when crops failed, put in claims for compensation. One such farmer was William Saunders of Church Farm tenant of the trustees of John James Reynal Adams, deceased, of Hockliffe who was ordered to plough up 9 acres, 1 rood [WW1/AC/OP1/2]. Fortunately the scheme to plough up grassland proved unnecessary when the Admiralty adopted the convoy system which reduced losses of merchant shipping to acceptable levels.
The Rating and Valuation Act 1925 specified that every building and piece of land in the country was to be assessed to determine its rateable value. The valuer visiting the farm, on 1st November 1926, found it owned b C. J. Kilby and occupied by A. Kilby who paid rent of £20 per annum, which had been fixed in 1922. As well as the house and farm buildings there were four acres of land.
The house comprised two reception rooms, a kitchen and a pantry with two bedrooms above. Outside was a timber and corrugated iron motorcycle shed and an old brick and thatched cottage used as a dairy and store rooms.
The homestead comprised: a brick and corrugated iron stable for five horses, a chaff place and two loose boxes all with a loft over; a brick, weather-boarded and tiled open cart shed; a weather-boarded and corrugated iron granary and two pigsties; a brick and thatched barn with a loose box inside it; a weather-boarded and corrugated iron cow house for eight; a brick and corrugated iron cow house for four and a brick and slate loose box and stable for two with a wood barn.