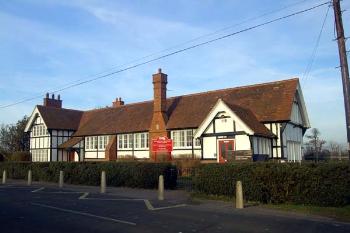Husborne Crawley School in 1904

Husborne Crawley Lower School February 2007
Bedfordshire County Council became Local Education Authority for the county in 1903, following the Education Act 1902. In 1904 the County Surveyor reported on the condition of all the council and voluntary schools in the county under LEA control, excluding those on Bedford and Luton Boroughs which had their own executive arrangements. The surveyor's report [E/SA2/1/1]] took the form below.
SCHOOL
GENERAL WORKS: £45/13/1
SANITARY WORKS: £40
HEATING & VENTILATION: £23/10/-
NEW WORKS –
[TOTAL]: £109/3/1
HOUSE
GENERAL WOKS: £7/8/5
SANITARY WORKS: £8
HEATING & VENTILATION: -
NEW WORKS: -
[TOTAL]: £15/8/5
TOTAL: £124/11/6
Husborne Crawley School and House (Council)
These are good buildings, having brick walls 4 feet 6 inches high and framed timber and stucco above, with tile roof. The School is lofty, well lighted, and cheerful.
Main Room – 51 feet by 18 feet by 13 feet 9 inches to 18 feet 9 inches
Lighting by three, six-light, windows.
Ventilation by eight window pivots, and ceiling openings.
Six Tobin Tubes and an Exhaust Ventilator should be provided.
Heating by an open fire, rarified air flues and grids; also a Tortoise Stove.
Infants' Room – 16 feet by 18 feet by 13 feet 9 inches to 18 feet.
Lighting by one, six-light, window.
Ventilation by four pivot lights, and one ceiling opening.
Two Tobin Tubes and one Exhaust ventilator are necessary.
Heating as above room.
Both above rooms need repairing, cleansing and colouring, staining and varnishing, touching up, all paint renewing, fastenings, doors and windows making good and thin portions of floor repairing.
Lobby for Boys – 10 feet 4 inches by 9 feet 4 inches.
This needs renovating, as above, and tile floor making good.
Girls' Cloak Room and Lavatory. – 21 feet by 6 feet by 8 feet.
This is well lighted and ventilated.
The walls should be rendered, 4 feet high, with cement dado, and a smoothly-trowelled Keen's cement face, and painted four coats.
The whole should be entirely cleansed and renewed, and all framed woodwork painted.
Two Lavatory basins are provided, but no water.
N. B. – The washing of ink bottles in these basins should not be allowed.
Offices
These are well constructed for the dry earth system, which has been allowed to fall into disuse. The apparatus should be put into working order, and receptacles for Urine also provided, as the Offices smell badly, and are quite near enough to the MainSchool.
School Coals are stored within this block.
Mistress's House
This is of the same construction. It is a very good, light, airy, and roomy home, in excellent condition and order.
- Hall: 16 feet 8 inches by 5 feet 9 inches.
- Parlour: 15 feet by 13 feet.
- Living Room: 13 feet by 13 feet.
- Scullery: 13 feet by 7 feet.
- Pantry: 6 feet by 3 feet 8 inches by 8 feet 6 inches.
- Three bedrooms over: 8 feet 9 inches high.
The Earth Closet here has been converted into a common privy. Apparatus is in good order. This should again be put to its proper use.
House Barn for Coals provided
Water Supply
Hard and soft water pumps are over sink in Scullery. The drinking water is good.
Playgrounds
These are good.
External Repairs and Painting
General external repairs and painting are necessary. The Stucco should be repaired and coloured, and all left perfect.