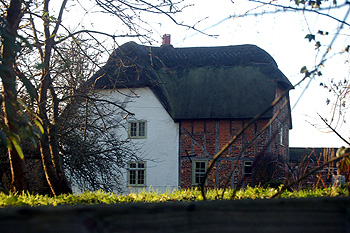
Crawley Park Farmhouse January 2012
Crawley Park Farmhouse was listed by the former Department of Environment in February 1987 as Grade II, of special interest. The department dated the property to the 17th century. It is a timber framed structure on a brick and rubble plinth. The north wing has red brick infilling and the south wing has colourwashed roughcast render though the timber framing is exposed to the west elevation. The house has a thatched roof, half-hipped to the north and west. The two-storeyed house is built in an L-shape, with a small single storeyed colourwashed brick block adjoining to the south gable end.
By the end of the 18th century the farm was owned by Rev. Daniel Shipton who built Crawley House in 1777 and 1778. The 1807 marriage settlement of Shipton's daughter Charlotte and Robert Charles Orlebar [V374-375] listed Charlotte's property as being: Crawley House; The Thatch Cottage in Crawley Park; Crawley Park Farm totalling 109 acres; 32 acres and the adjoining Weathercock public house in Aspley Guise and 30 acres in Wavendon
In 1895 Valentina Augusta Orlebar, wife of George Ellis Wynter of Buckland Ripers [Dorset], then residing at Husborne Crawley made a draft will [HN10/280/Orlebar7]. She was entitled to Crawley House and Crawley Park Farm under the will of her father and devised it to her nephew Orlando Robert Aplin Orlebar. If he had no heirs it was then to go trustees to hold for devisees in the following order: Henry Evelyn Orlebar for life, then Robert Evelyn Orlebar, his son, for life, then to use of each of his sons, then to sons of her cousin Augustus Scobell Orlebar, then to George Crewe Orlebar for life, then to Edward Yarde Orlebar, then to his sons.
The Rating and Valuation Act 1925 specified that every building and piece of land in the country was to be assessed to determine its rateable value. The valuer visiting Crawley Park Farm late in 1926 [DV1/H5/54] found it still owned by Orlando Robert Aplin Orlebar and tenanted by Edward Yarde Orlebar. The rent was £250 per annum, which included Crawley House and some furniture (worth about £2000) as well as the farm which comprised 105 acres.
The valuer noted that the farmhouse relied on well water and had no electricity, lighting being supplied by oil lamps. Drainage was to a cesspool. He commented: "Saw Rev. E. Y. Orlebar: he complains lack of cottages, male labour difficult to obtain. Part of farm bisected by Railway. Too much game".
Another hand then wrote: "This is more in the nature of a Home Farm which it practically is". The farmhouse comprised two reception rooms, a kitchen, a scullery, a dairy, a pantry, a cellar under the ground floor and four bedrooms, a bathroom and a W. C. on the first floor.
The farm buildings were as follows:
- South Block: a brick and thatch harness room; a coachhouse; a nag stable for four with a loft over; a wood and thatched tool shed and a fowl house
- North Block: a wood and thatched cowhouse for six with a loft over; a loose box; a four bay open hovel; a wood and corrugated iron bull box with a loft over; a brick, wood, tile and corrugated iron granary, garage, coal shed, wood shed, washhouse and open hovel; two pigsties and a wood and thatched fowl house
- East Block (adjoining the house): a wood and corrugated iron shed; a wood and thatched chaff house; a loose box; a carthorse stable for six and a cowhouse for six;
- Centre Block: a wood and thatched barn; a wood and corrugated iron three bay open cowshed; a calf house; a wood and tiled coachhouse; a wood and corrugated iron open cowshed and a loose box.
The valuer commented: "Some buildings in poor order".
Directories for Bedfordshire, which were not published annually but every few years, give the names of the occupiers of Crawley Park Farm from 1914 to 1940 and the following names are taken from these directories. The dates are those of the first and last appearance of a name, not the full span of dates of residence:
- 1914-1920: Frank Albert Pickering;
- 1924: Godfrey Orlebar;
- 1928: Frederick George Pearce;
- 1931: Misses Phyllis and M. K. Rushforth;
- 1936-1940: Horace Brett
In 2010 Crawley Park Farmhouse was put up for sale. The sale catalogue described the house as: an entrance hall; two cloakrooms each with a W. C.; a study measuring 13 feet 5 inches by 5 feet 11 inches; a sitting room with an inglenook fireplace measuring 18 feet by 11 feet 11 inches; a music room measuring 17 feet 9 inches by 13 feet 3 inches; a dining room measuring 19 feet 1 inch by 18 feet; a kitchen/breakfast room measuring 13 feet 11 inches by 12 feet 6 inches; a utility/rear hall measuring 11 feet 5 inches by 10 feet 11 inches and a boot room. An annexe contained a kitchen area and shower room measuring 23 feet 5 inches by 17 feet 7 inches. Upstairs lay four bedrooms (two en-suite) measuring, respectively, 16 feet 11 inches by 13 feet 7 inches; 16 feet 1 inch by 9 feet 3 inches; 15 feet 7 inches by 13 feet 3 inches and 14 feet 6 inches by 11 feet 8 inches. A bathroom and a tank room measuring 14 feet 6 inches by 12 feet also lay upstairs.
Outside stood a hay barn measuring 15 feet 5 inches by 14 feet 5 inches; four stables measuring, respectively, 15 feet 5 inches by 11 feet 6 inches, 15 feet 5 inches by 8 feet 9 inches, 15 feet 5 inches by 9 feet 1 inch and 15 feet 5 inches by 9 feet 9 inches. A barn measuring 39 feet 10 inches by 18 feet 7 inches completed the block. There was also a garage measuring 29 feet 8 inches by 15 feet.