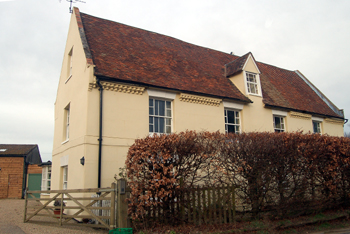Green End Farmhouse Great Barford
![Green End Farmhouse in 1960 [Z53/5/13]](/CommunityHistories/GreatBarford/GtBarfordImages/Green End Farmhouse in 1960 [Z53-5-13].jpg)
Green End Farmhouse in 1960 [Z53/5/13]
Green End Farmhouse was listed by the former Department of Environment in August 1983 as Grade II, of special interest. The department dated the property to the 17th century “with 19th century alterations”. It is built of colour washed brick and some rough cast over a timber frame and has a clay tile roof. The farmhouse is built in a T-plan, the front block consisting of two storeys and attics, the rear block of two storeys, with various one storey additions to the sides and rear.
The earliest record of it held by Bedfordshire and Luton Archives and Records Service is in 1821 [FN1003]. It was then owned by John Francklin, Lord of the Manor of Veseys, and was valued by a man named Lilburne prior to its lease to Benjamin Jefferies. At that date the farm comprised 386 acres, 3 roods, 16 perches. Shortly after this Francklin died and his estate was inherited by his brother William [FN1016].
By 1833 William Jefferies was tenant of the farm [X290/35]. In 1835 he paid John Barker and Son to do hedging and ditching on the farm [X290/273] and in 1846 he paid George Wootton to mend the thatch on the barns at the farm [X290/268]. Other repairs were carried out between 1848 and 1853 [X290/145-151].
In 1918 Green End Farm was a lot in a sale of buildings and pieces of land in Great Barford and Roxton. Unfortunately the particulars [X65/102] do not mention the name of the person selling the estate but at the Domesday Survey of 1910, designed to find ways of financing David Lloyd-George’s radical 1909 Budget, the owner was still given as a member of the Francklin family and, presumably, still Lord of the Manor, J. L. Francklin of Gonalston [Nottinghamshire]. In 1910 the occupier was John Pedly. John and Fred Pedly were occupiers in 1918.
![Green End Farm in 1918 [X65/102]](/CommunityHistories/GreatBarford/GtBarfordImages/Green End Farm in 1918 [X65-102].jpg)
Green End Farm in 1918 [X65/102]
The sale particulars read as follows:
GREEN END FARM
GREAT BARFORD
INCLUDING
AN ATTRACTIVE AGRICULTURAL HOLDING, BRICK AND TILED MANOR HOUSE
Pleasantly situated about 2½ miles from Blunham Station, L. & N. W. R., six miles from Bedford, containing: -
On the Ground Floor
SQUARE HALL, with open fireplace and beamed ceiling.
Capital DINING ROOM, with panelled dado, and beamed ceiling.
KITCHEN, with kitchener and cupboards; Back Kitchen, with range, sink and copper; Coal Cellars, Dairy, Store Cupboard; back-stairs with Boxroom; Cellar
On the First Floor
BATHROOM, with Lavatory Basin. FOUR BEDROOMS TWO ATTICS
Outside – Back Yard and two Earth Closets.
WATER is obtained from a Well. The sub-soil is Gravel.
THE AGRICULTURAL BUILDINGS
Include a brick and tiled range, comprising Gig House, Nag Stable, Stall and Two Boxes, Cart-horse Stable for six. Wood and thatched Barn with Chaff-house.
STOCK YARD, with wood, brick and tiled Building, Cowhouse for six, Granary, Open Cattle Sheds and large Barn.
YARDS, with five-bay wood and thatched Cart Hovel, Rick Yard with two wood and thatched Open Implement Sheds and Cattle Shed.
Two fenced YARDS enclosed by range of wood and thatched Cattle Sheds and Loose Boxes with mangers; Piggeries and Chicken Houses.
The land comprised 96 acres and 23 perches. The note at the end of the description shows that the writing was on the wall for the manor as a unit of local landholding, governance and money making: “All the interest of the Vendor in the Manor, or reputed Manor of Great Barford will be included in the Sale of this Lot”. In fact, as noted above, the Manor was Veseys, not Barford, which was still in the hands of the Delap family.
The Rating and Valuation Act 1925 specified that every building and piece of land in the country was to be assessed to determine its rateable value. Most of Bedfordshire was valued in 1927 and the valuer visiting Green End Farm [DV1/H13/52] found it owned and occupied by Davison and Logsden, who also farmed Creakers Farm and College farm. He commented: “Water from well has run dry, cart from river”.
The house itself comprised a dairy, kitchen and larder, living room and reception room with three bedrooms above. There were three attic rooms. The valuer commented: “Old property, lots of waste space”. The homestead, part weather-boarded and thatched and part brick and tiled, comprised: a mixing house; three nag stalls used for pigs; an eight stall stable; an asphalt barn used as piggeries; a chaff house; an old cow house used for pigs; a granary used for pigs; an eight bay return hovel; an old cart hovel; two barns with dirt floors; seven loose boxes used for pigs and an open shed.
In 1939 F. W. Davison applied for planning permission for alterations and conversion of the farmhouse into two properties [RDBP3/197]. Two years later an unexploded bomb was found on 21st March [WW2/AR/CO/2/3] which, it was reckoned had probably been dropped on 16th October 1940. In 1989 planning permission was sought to demolish outbuildings and make alterations to the house [BorBTP/89/110/LB].
 Green End Farmhouse March 2010
Green End Farmhouse March 2010