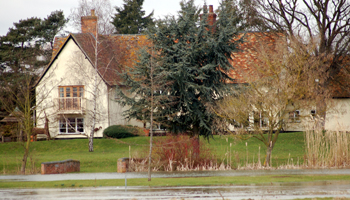Bridge House Great Barford
![Bridge House in 1960 [Z53/5/2]](/CommunityHistories/GreatBarford/GtBarfordImages/Bridge House in 1960 [Z53-5-2].jpg)
Bridge House in 1960 [Z53/5/2]
Bridge House was listed by the former Department of Environment in August 1983 as Grade II, of special interest. The department dated the farmhouse to about 1600. It is constructed, like most other old properties in Great Barford, of colour washed roughcast over a timber frame and has an old clay tile roof. It is built in an L-plan, with two gabled additions to the north-west elevation and has two storeys. The gabled porch was added in the 20th century as was a colour washed brick addition of one-storey and attics to the north.
The Rating and Valuation Act 1925 specified that every building and piece of land in the country was to be assessed to determine its rateable value. Most of Bedfordshire was valued in 1927 and the valuer visiting Bridge House found it to be the farmhouse of Bridge Farm, owned by the executors of the Lord of the Manors of Barford and Burdelys, J. B. Delap and occupied by Mrs. Caroline Hull at a rent of £258 per annum (it had been £146 before the Great War). She is first listed at the property in Kelly’s Directory for Bedfordshire of 1924, the previous directory of 1920 listing James Hull at the address. The last Kelly’s for the county of 1940 still lists Caroline Hull at Bridge Farm.The farm had comprised 146 acres in 1914 and another acre had been added since. The valuer noted that the rent was reduced by £40 in June 1927. He commented: “20 acres by House very good. Land on South liable to flood occasionally. Land on North heavy”.
The house comprised two front rooms, a kitchen, a sitting room. A scullery, dairy and cellar with seven bedrooms above. The valuer noted that it was an old property with “waste space”.
The homestead comprised: an engine house and mill; two hen houses and a trap house; a five bay cart hovel; a two bay hovel; a loose box; a barn with a partly concreted floor; a six stall stable and a barn; six cow stalls; a three bay hovel; a pigsty and another three bay hovel; another loose box; two more loose boxes; a four bay hovel with a loft over; an onion loft; a five bay cart shed and a granary. The buildings were all constructed of wood, brick and slate.
In 1981 the house was for sale. The particulars [Z156/39] noted: During the past three years the property has undergone extensive refurbishment under the direction of a leading Architect, including the exposing of many original beams and Inglenooks”. Downstairs accommodation comprised an entrance lobby, a family living room measuring 21 feet by 16 feet, a fitted kitchen measuring 14 feet by 12 feet “a passageway with wine cupboard and recessed ceiling lighting from the rear of the family living room leads to “ a utility room measuring 8 feet 6 inches by 6 feet, a bathroom, a cellar bar measuring 12 feet by 10 feet, a dining room measuring 22 feet by 15 feet, a music room measuring 15 feet by 12 feet 6 inches and a lounge measuring 15 feet 9 inches by 15 feet. Three bedrooms, a bathroom and a games room lay upstairs along with a further bedroom at the end of a “long passage”. A second staircase led from the rear of the downstairs living room up to a further bedroom. A double garage with attached coal and log store lay outside along with a brick store shed, a boiler room and the former granary measuring 19 feet by 11 feet 3 inches “being the only granary in the county which is contemporary with its house”. It was then used as a billiard room. The grounds extended to 2½ acres.
 Bridge House March 2010
Bridge House March 2010