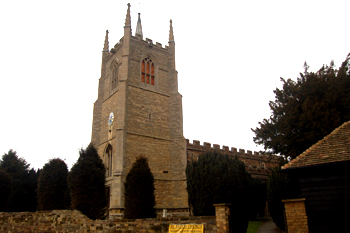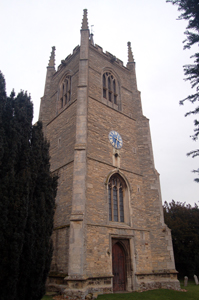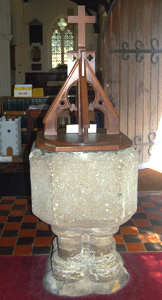Great Barford Church Architecture

The church from the south-west March 2010
All Saints church stands a little way from Barford Bridge and the river. The main body of the church is built of brown cobbles, though the west tower is built of limestone. So much of the church was rebuilt in the 19th century that it comes as something of a shock to see Anglo-Saxon architecture at the east end of the nave. This can be seen on the outside of the building at a point where the nave meets the chancel. At the angle of the nave there are stones arranged so that one is long and narrow, the next short and wide and so on. This technique is known as long-and -short work for obvious reasons and was a feature of ecclesiastical architecture before 1066.
 at.jpg)
The long and short work (left of the drainpipe) at the east end of the nave March 2010
The medieval church consisted simply of chancel, nave without aisles and west tower, the latter, being 15th century and the second oldest surviving feature of the fabric of the church. Sir Nikolaus Pevsner, in his Bedfordshire volume in the Buildings of England series comments that the bell-openings in the tower look 19th century and it is to that period that the rest of the church belongs, albeit designed to look 14th century to a casual eye. Before this mid-19th century rebuilding the church had a Norman chancel arch, Early English work on the south side of the chancel and 15th century Perpendicular nave, of the same date as the west tower. There was also a south porch and a turret on the south side for the stair to the loft over the rood screen.

The west tower March 2010
The font is the only other genuinely medieval feature. It is 13th century. Presumably the Anglo-Saxon work survived and was incorporated into the medieval church and was then reset when the medieval church was dismantled and rebuilt in the mid-19th century.
 The font May 2010
The font May 2010