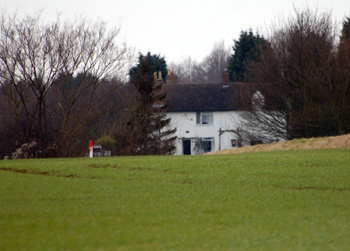
Creakers March 2010
Creakers was listed by the former Department of Environment in August 1983 as Grade II, of special interest. The department dated the origins of the property to the 17th century “with much later alteration”. It is built of colour washed roughcast over a timber frame and has some colour washed brick casing. The roof is coated in clay tiles. The building is in an L-shape with an additional wing within the angle parallel with the south-east wing.
The odd name of the house comes from the medieval Manor of Creakers which had its manor house near this spot. The name comes from the Kentish family of Crevequer or Crewker, one James de Crevequer being mentioned as holding two hides of land in Great Barford between 1250 and 1270. A moat lying to the west of Creakers farmhouse may have showed the site of the manor house. The moat is recorded by the Bedfordshire Historic Environment Record [HER 818] as "a curvilinear enclosure recorded round the western side of Creakers Farm, the whole complex set within an outer rectangular enclosure. Much of the earthwork remains had been levelled by the mid 1970s. The outer enclosure may have been a medieval defensive work but the purpose of the inner earthworks is unclear".
In 1827 the executors William Pedly put a number of pieces of land and buildings in Great Barford up for sale, including “A valuable freehold estate, called Creakers, lying well together and forming a useful dairy and arable farm” [X67/401]. The farm comprised 241 acres and 27 perches “with an excellent Farm-House, capital new Barn, and Out-Buildings, in excellent Repair”. 186 acres, 1 rood and 10 perches was in the occupation of Robert Ayres and the remainder had been farmed by Pedly direct. A note read: “Mr. Ayres would prefer a Lease of the whole Farm. He is a good tenant, and is doing justice to the lands under his Care”. His rent was £214 per annum.
In 1874 a valuation of Creakers farm [X290/90] found that it comprised 245 acres, 1 rood, 12 perches. Of this total, 127 acres, 3 roods, 33 perches was arable land. And 103 acres, 2 roods was pasture. Two years later the farm was again for sale. The particulars [WG2282] unfortunately do not name the owner but note that the tenant was R. A. Jefferies. The farmhouse was described as “surrounded on three sides by a moat, situate on an eminence, commanding extensive views over the surrounding country, and in the midst of prettily-timbered park-like pasture land”.
The house was described as containing an entrance passage, six bedrooms, two sitting rooms, a kitchen, cellar, cheese room, large brew house or wash house with oven and pump. A courtyard contained timber and tiled wood and coal houses and hen house. There were also the following farm buildings: a brick and tiled nag stable with two loose boxes and a loft over; an adjoining brick and tiled cart horse stable for six horses; a brick and tiled three bay open cattle shed; a range of brick, timber and pantiled buildings used as a hay store and cow house; a timber and tiled six bay open shed; brick, timber and tiled piggeries; a brick, timber and weather-boarded corn barn with a slated roof and threshing floor and a large granary and adjoining mill room with a self-regulating 4 horsepower wind engine with shafting and pulleys.
Kelly’s Directory for Bedfordshire in 1894 and 1898 notes the tenant of Creakers asThomas Joyce. He left in 1898 to take the tenancy of Rectory Farm, Cranfield, which he held until 1906.
The Rating and Valuation Act 1925 specified that every building and piece of land in the country was to be assessed to determine its rateable value. Most of Bedfordshire was valued in 1927 and the valuer visiting Creakers Farm [DV1/H13/60] found it owned by E. A. Allington and occupied by Davison and Logsden who paid rent of £300 per annum and also farmed Green End Farm and College Farm. The farm comprised 246 acres including seven acres of woodland.
The farmhouse comprised a dining room, hall, drawing room, kitchen, scullery and cellar with four bedrooms on the first floor. The valuer commented: “Old property with waste space”. The homestead comprised: a hen house; gig house; two pigsties; a barn; a three bay cart shed; a four bay hovel; a loose box; a cow house; a three bay hovel; a cart horse stable; two loose boxes with a loft over; a mixing place; a further hovel and an implement shed.