Great Barford Church Alterations and Additions
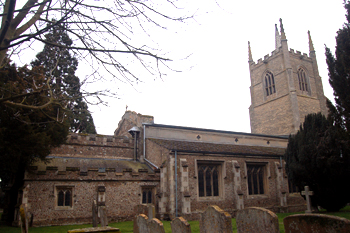
The church from the north March 2010
Most of the notes on the structural history of the church can be found in Bedfordshire Historical Record Society Volume number 73 of 1994 Bedfordshire Churches in the Nineteenth Century: Part I: parishes A to G, put together by former County Archivist Chris Pickford.
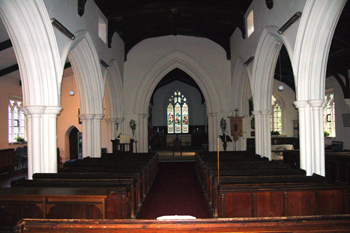
The interior looking east May 2010
In 1578 the chancel was reported as ruinous [ABC3]. At this stage the church comprised simply a chancel, a nave without aisles and a west tower and was largely 15th century in date and so comparatively new. The chancel arch was Norman, presumably the long and short Anglo-Saxon work was in situ on the exterior of the nave and there was Early English work in the chancel.
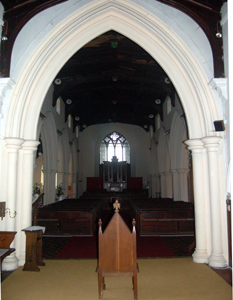
The interior looking west May 2010
There is little other information on the church until 1798 when a man named John Newman erected a private gallery at the west end [ABF3/17-18]. A wooden screen now stands between the western end of the nave and the north aisle, having previously stood under the west arch of the nave, and this may be connected with Newman's gallery.
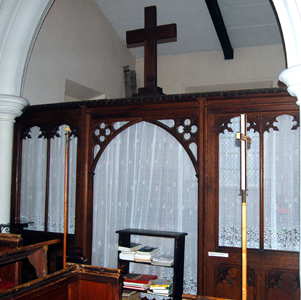
The screen at the west end of the north arcade May 2010
Between 1823 and 1839 the archdeacon ordered repairs to the pinnacles on the tower and this was finally done in 1843/44 at a cost of £186 [X290/308-9, 312-313 and 316]. The paving in the chancel was repaired in 1839 [X290/305].
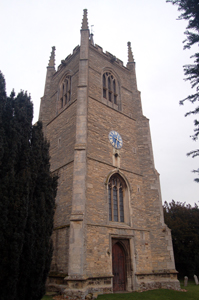
The west tower March 2010
In July 1848 a proposal was made to enlarge the church and in 1849 the work was put in hand by a Saint Neots [Huntingdonshire] builder. Sadly, the Norman chancel arch, along with most of the medieval features, was destroyed in the process. much to the chagrin of the Bedfordshire Architectural and Archaeological Society. The work was all done in 1849 and at the end of it the church had a new chancel, a new north aisle, a new vestry and new pews in the nave and aisle [P23/2/2/1].
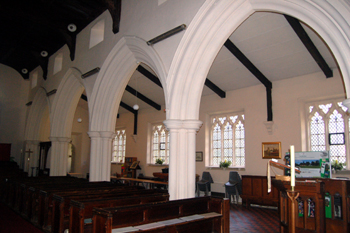
View from the nave into the north aisle May 2010
Newman's gallery was removed in 1860/1. At the same time a new south aisle added.
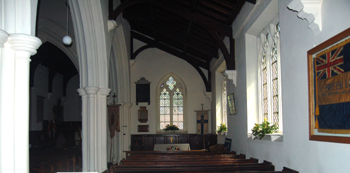
The south aisle looking east May 2010
A new clock and organ were inalso installed in 1860/61.
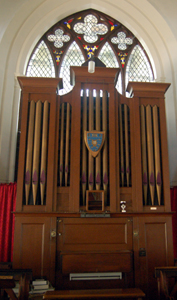
The organ May 2010
In 1864 a memorial east window, with stained glass by Hardman, was installed in memory of John Arnold. The tower and roof were repaired and releaded in 1884.
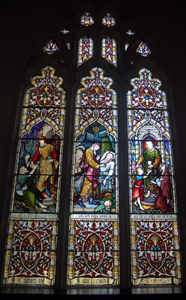
The chancel east window May 2010
The librarian of Woburn Abbey, John Martin, who styled himself WA, wrote a number of opinionated sketches of Bedfordshire churches for the Northampton Mercury. Here is the piece he wrote on Great Barford, published on 22nd May 1852: "Chancel lately restored; what seats are in this part are placed more unobjectionably than usual - they appear to be formed of the former stall seats; but we regretted to find them painted. The roof is open, and the flooring consists of good red tiles, and the whole of this building is in very excellent order".
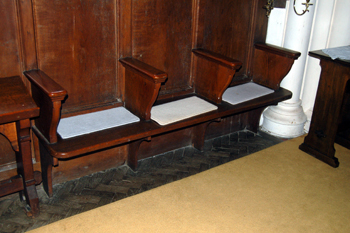
Wooden sedilia on the chancel south wall May 2010
"The nave has an open roof, in good repair - most of the sittings are open, the few which are not, are of a reasonable height. The pulpit and reading pew are separate, and not outrageously high. The font has its lead lining and drain. A singing gallery backed with boards [presumably Newman's gallery], completely shuts out the western window, and thus isolates the bell ringers from the congregation, and prevents an observance of that decorum, most generally wanting in these "youths". We think this is a practice much to be deprecated, sincere admirers as we are of the fine old Church of England peals. We must protest against their being so thoroughly excluded from the Minister's supervision; we know practically in our own parish how much this is required, and we can point with pleasure to the different and superior arrangements in an adjoining parish. Independent of this reason, architecturally, this plan disfigures all churches where it prevails, and in no one more than in the case before us; which in most respects is in very nice order. Externally, we are sorry to see the bad manner in which attempts have been made to restore the porch; the windows are blocked up, and why this custom prevails so generally, we are at a loss to understand".
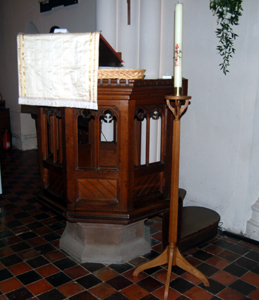
The pulpit May 2010
"We observed in the village the remains of a cross; it may have once stood in the centre of the village, but we suspect that when the work of demolition of these symbols was in its highest fury, it is not impossible that this cross may have been ejected from the churchyard, where we should be glad again to see it".
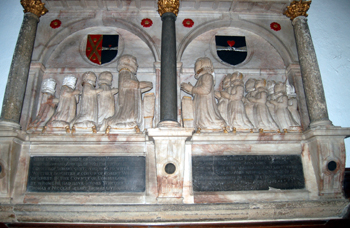
Close-up of the memorial to Thomas Anscell in the chancel May 2010
A nice survival from the medieval church is the memorial to Thomas Anscell. It is made of alabaster and the inscription reads: "Here lyrth the Body of Thomas Anscell Sonne and heir to Edward Anscell of West Mounton in the County of Somerset Gent. who had to wife Elizabeth Whetley daughter and coheir of Robert Whetley of Ioneby in the County of Cumberland gent., by whom he had issue Sonnes, Whetley, Oliver, Thomas and Nicholas, and left Thomas living; and Daughters Agnes, Rose, Mary, Temperance, Elizabeth, Elizabeth and Ann, whereof he bestowed six in marriage and left five of them living, and being of the Age of 71 years deceased in the faith of Christ the 27th day of April 1591".