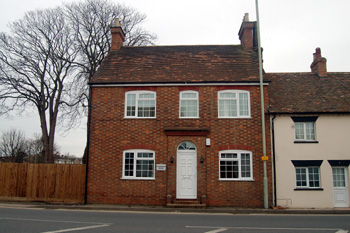Crossways House - 1 and 3 Bedford Road Great Barford

Crossways House - 1 and 3 Bedford Road March 2010
This attractive 19th century house stands on the corner of Bedford Road, Roxton Road and the High Street, looking towards the junction with Green End Road, hence its name. It is built of brick in a chequered pattern and has a clay tile roof. It used to have a significant number of outbuildings facing onto the High Street.
The Rating and Valuation Act 1925 specified that every piece of land and building in the country was to be assessed to determine its rateable value. Most of Bedfordshire was assessed in 1927 and the valuer visiting this property [DV1/C184/1] found it owned and occupied by Mrs. A Draper who had bought it before the Great War.
The "Good, substantial property" comprised a parlour, living room and scullery downstairs with four bedrooms above, a later hand has amended the latter to read three bedrooms and a boxroom. A wood and coal barn and a privy stood outside. Water came from a well, hopefully not too near the privy.
Outbuildings comprised a saddle and harness maker's shed, stables for three horses, a corn place and a mixing shelter. A later hand has, again, amended this to read a stable for two horses, a chaff house, a shop measuring 11 feet square with a concrete floor, a saddle workshop measuring 15 feet by 8 feet with a "show case up" and a building measuring 8 feet by 11 feet. All this was then in the occupation of E. Coleman. This second hand has commented: "Well built place".
In 1939 Coleman applied for planning permission to extend a tea room at the rear of the premises called the Corner Café [RDBP3/104]. In 1950 plans were drawn up for additions to the Corner Café [Z1169/8/4/6]. The Great Barford Women's Institute scrapbook [X535/5] contains a photograph of the Corner Café in 1950.
![The Corner Cafe in 1950 [X535/5]](/CommunityHistories/GreatBarford/GtBarfordImages/The Corner Cafe in 1950 [X535-5].jpg)
The Corner Cafe in 1950 [X535/5]