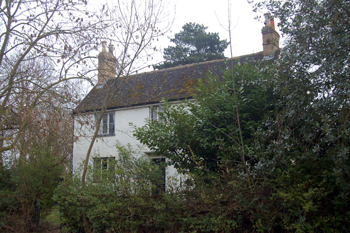Ivydene - 63 Green End Road Great Barford
![63 Green End Road in 1960 [Z53/5/17]](/CommunityHistories/GreatBarford/GtBarfordImages/63 Green End Road in 1960 [Z53-5-17].jpg)
63 Green End Road in 1960 [Z53/5/17]
The Bedfordshire Historic Environment Record [HER] contains information on the county’s historic buildings and landscapes and summaries of each entry can now be found online as part of the Heritage Gateway website. The entry for 63 Green End Road [HER 2303], Ivydene, notes that it is an 18th century house constructed of roughcast over a timber frame. It has two storeys.
In 1970 research carried out by Bedfordshire and Luton Archives and Records service staff [CRT130GreatBarford] found that the property was sold at auction in 1827 by the executors of William pedly, who had also owned Creakers Farm, as part of an "Enclosure of Rich Pasture, called Solomon's, with a dovehouse, Large Barn, Cottage and Buildings, late in the occupation of the proprietor".
The Rating and Valuation Act 1925 specified that every building and piece of land in the country was to be assessed to determine its rateable value. Most of Bedfordshire was valued in 1927 and the valuer visiting Ivydene [DV1/H13/62] found that it was a small farm owned and occupied by George W. Mardlin who had bought it in 1920. He had paid £680 for the cottage and farm buildings and a further £70 for an arable field purchased later. Total acreage was 18 acres, 2 roods, 3 poles.
The house itself comprised a front room, living room, kitchen and scullery with three bedrooms above. A cellar lay under the ground floor. A washhouse and privy lay outside and water was accessed from a pump four yards away in the back garden.
The homestead buildings comprised: a three bay cart shed; three loose boxes; two piggeries; a concrete barn; a calf pen; a loose box for two horses; a two stall stable; three cow stalls; another three bay cart shed; a further loose box; two more piggeries; two hen houses and a small fasting house. The valuer noted that the owner “does a bit of dealing”.
In 1957 Ivydene was for sale. The particulars [Z938/6/5/1] notes that F. G. Dawkins was "in residence". The particulars noted: "THE RESIDENCE, most recently redecorated, is part brick with Snowcem overlay and part roughcast, with mellowed tile roof". The accommodation was listed as entrance hall, lounge/dining room "with fine oak beams", a bedroom, or second reception room with a fireplace and built in cupboard, a cloak room with wash basin and w. c. and kitchen with an Ideal Boiler. A large cellar ran below. A bathroom, two bedrooms with built in electric fires and cupboards and a small dressing room lay upstairs. Outside lay a double garage, fuel store, storage shed, lawns, orchard and kitchen garden comprising nearly an acre and a 300 foot frontage to Green End Road. A telephone was installed. The house was valued at £2,800.

63 Green End Road March 2010