Eversholt Church Architecture
The church of Saint John the Baptist presents a largely 19th century face to the World, following its restoration by George Gilbert Scott in 1863 and 1864. It is built of coursed ironstone rubble with ashlar dressings and 20th century roof tiles. It comprises a chancel, north chapel, nave, north and south aisles, south porch and west tower.
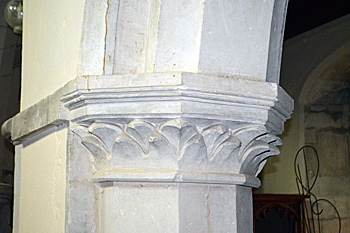
12th century capital in the north arcade September 2016
The earliest surviving part of the fabric of the building dates from the late 12th century. This is the capital on the westernmost bay of the arcade between the north aisle and the nave and is show above.
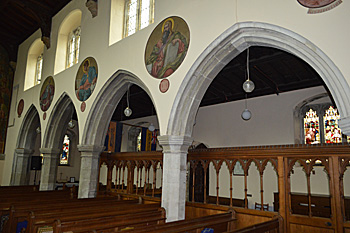
The south arcade and aisle September 2016
The rest of the westernmost arcade between the nave and north aisles is dated as 13th century (Sir Nikolaus Pevsner in the Bedfordshire section of his Buildings of England series assigns a date about 1300). The rest of the arcade, as well as the whole of the south arcade, is given as 15th century in the listing by the Ministry of Works.
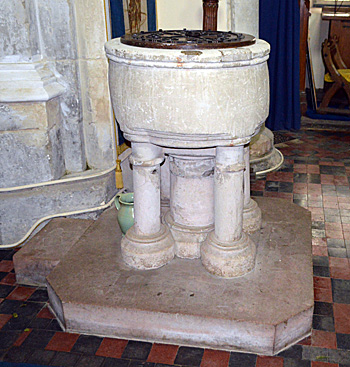
The font September 2016
The font is also 13th century. It is a cylindrical bowl on one central shaft with four other shafts further out from the centre.
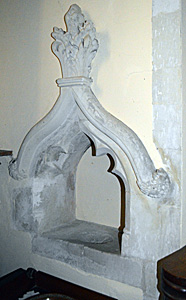
Piscina September 2016
The chancel is in the Decorated style of the 14th century, though the east window is 19th century by George Gilbert Scott. The north chapel is of the same date, as is the arcade between the two.
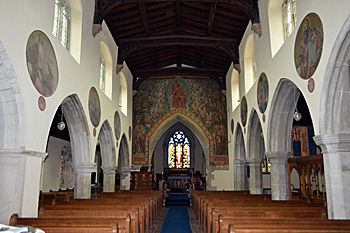
The interior looking east September 2016
The rest of the medieval church is in the Perpendicular style of the 15th century. This includes most of the nave (except, as we have seen, the westernmost arch of the arcade), the south porch and the west tower. The roofs of both aisles are also 15th century, whereas those of chancel and nave date from the 19th century.
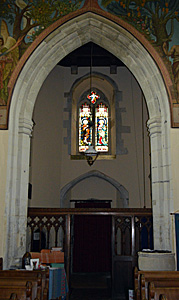
The west tower arch September 2016