Eversholt Church Alterations and Additions
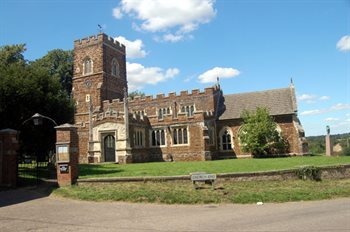
The church from the south August 2007
Most of the structural history of the church can be found in detail in Bedfordshire Historical Record Society Volume number 73 of 1994 Bedfordshire Churches in the Nineteenth Century: Part I: Parishes A to G, put together by former County Archivist Chris Pickford from numerous sources some held by Bedfordshire & Luton Archives & Records Service and some held elsewhere or published.
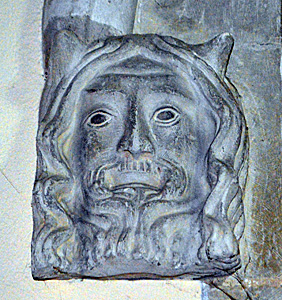
Chancel window label stop September 2016
Sources for repairs and alterations to the church are scant before the first surviving Eversholt Town Estate account book, which begins in 1734 [X782/2/1]. The charity had the threefold function of aiding the poor, encouraging elementary education and keeping the main body of the church in repair. In the final year of the life of the difficult Rector William Hide or Hyde he paid £40/0/6 to William Carter for paving, wainscotting and railing the chancel, as that was his responsibility as rector [P42/1/1].
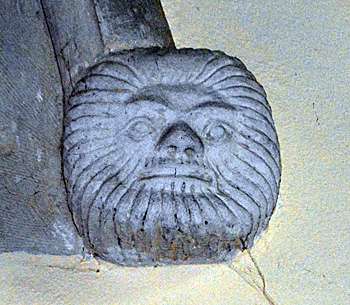
Chancel window label stop September 2016
Robert Salmon, surveyor to the Duke of Bedford, supervised major repair work to the church between 1809 and 1811 at the behest of the Eversholt Town Estate. The new rector, James Reed, expressed concern about the quality of the work when he took up his post in 1810 [X21/526-529]. The Town Estate financed major work, costing £559 between 1823 and 1826 [X782/2/2] and spent a further £30 in 1842 [X782/2/3].
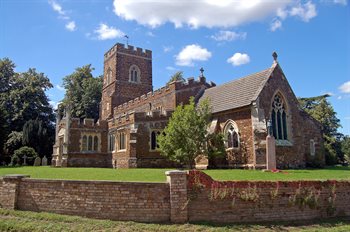
The church from the east August 2007
In 1843 new tracery was placed in the chancel east window at the behest of the will of James Reed [X21/551], replacing tracery installed in 1810 [AB/RD/A0]. Roof repairs were undertaken between 1848 and 1850 [AB/RD/A0].
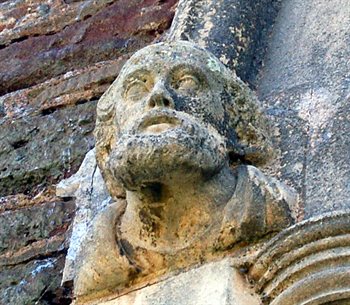
Label stop on the east window August 2007
John Martin was librarian to the Duke of Bedford at Woburn Abbey, thus he adopted the pseudonym WA to write a series of articles for the Northampton Mercury on Bedfordshire churches either side of 1850. These are entertaining as they are full of sarcasm, vituperation and pomposity in equal measure. Martin deplored the poor state of so many of the county’s churches and sought to highlight this to a wider audience. As churchwarden of Eversholt one might have thought he would have been easy on his own church - not a bit of it, the article appeared on 21st March 1846: “This church stands on an eminence in the centre of the village, and is externally in very fair condition. The leaden roof remains over the nave and aisles, but that of the chancel has a flimsy covering of slate. It is almost invariably the condition of this part of the building; its repair falling on the incumbent, who having only a life interest, is easily persuaded to adopt this apparently less expensive material. It is to be regretted that the Archdeacon permits this, and that some arrangement could not be devised by which the expense might be more equally divided”.
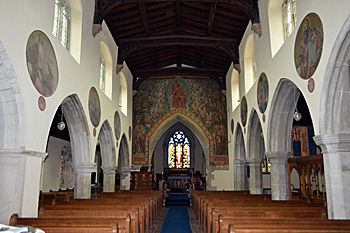
The interior looking east September 2016
“Internally there has been sad work at some remote period, the contemplation of which must render the ecclesiastical antiquary very indignant [perhaps the work of 1809-1811]. Though we must not touch on this theme, we observed remains of early painting on the chancel wall, which had been brought to light by a partial removal of the thick coat of whitewash which overlaid it. This part of the building had, we were informed, been recently restored - a new window, the liberal bequest of the late rector, has just been completed in good character, from a design of the Duke of Bedford’s architect, Mr Hacker. The restoration of the walls and the removal of an ugly wooden screen do the present rector great credit. But he has sadly marred the whole by placing some new pews, leaving a passage to the communion table of very scanty proportion. The effect, as may be supposed, on a Sunday, is most unsightly, for we were told that some of the occupants, having the fear of Puseyism before their eyes, make no scruple of turning their back on the Minister, while others not haunted by this weakness, judge it more decorous to turn their faces towards the altar [Edward Pusey was a leading light in the Anglo-Catholic Oxford Movement and held that the Body of Christ was present at the Eucharist]. A right arrangement in the body of the church would have superseded this melancholy exhibition”.
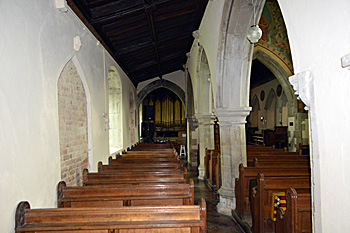
The north aisle looking east September 2016
“The wooden roof of the nave has yielded to a lath and plaster ceiling, bad as can be - the aisles are not in the same state, but the wooden work that has been supplied to patch up the decay of the original is very sorry stuff; its condition, we are informed, attracted the notice of the Archdeacon on his recent visitation, and a portion is to be restored in better taste. We shall rejoice to see it. A trumped gallery, with a wooden frame work, obscures the eastern window, and spoils the effect of the arch. The seats in the body of the church are open, they have not long replaced as we hear, the old oak seats; these are deal and are not even painted to resemble the former ones; but are of a white colour. A few new pew pens are placed against the walls; some of a size which, when the occupants are kneeling must bring their faces in very close contact. The pulpit, reading pew, and desk are in three tiers, and so misplaced that the congregation in the north aisle cannot see the minister, and we should imagine find great difficulty in hearing the service”.
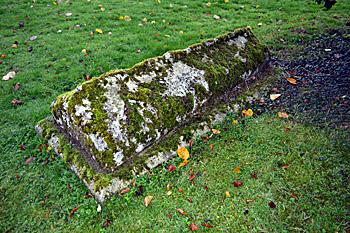
The grave of John Martin November 2016
“The church yard was in good order, and we were glad to observe that the late rector [James Reed] had set an example worthy of imitation in desiring his remains should mingle with many of his flock; mindful perhaps of the health of those who survived him and indulging the poet’s wish, that many”
“an evening sun should shine
Sweetly on his grave”.
“We were rejoiced to see that those entrusted with the duty, had erected a Christian memorial over his remains; standing gracefully amid cherubs, doves, hour glasses, and the various other devices of the mason’s pattern book. Over it they had not been scared “through a cowardly fear if being called Papistical” to place the symbol of redemption to hallow his last earthly resting place” [which no longer survives, but may have looked similar to Martin’s own grave slab].
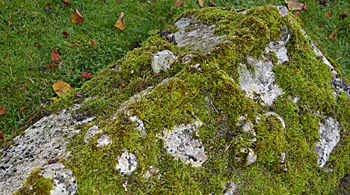 Detail of the grave of John Martin - complete with cross - November 2016
Detail of the grave of John Martin - complete with cross - November 2016
“He had left, we were told, a handsome legacy to the National Schools of the village, but we saw no record of it, or of his liberal donation of the chancel window; but he has an imperishable renown that passeth not away - for “Blessed are the dead which die in the Lord” - their works do follow them”.
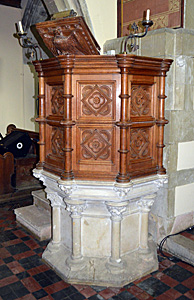
The pulpit September 2016
The church underwent a major restoration in 1863 and 1864 at the hands of renowned ecclesiastical architect Sir George Gilbert Scott. The cost was very high for those days at £2,529 [P42/2/2/1, P42/8/1, P42/2/2/24-31]. Work included new carved screens, a new pulpit and lectern and metal lamp standards. During the restoration the Duke of Bedford paid for a new organ.
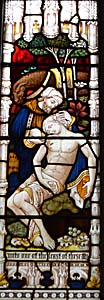
South aisle east window detail of the Good Samaritan September 2016
In 1868 three stained glass windows were installed in the chancel. Later, a stained glass window, by local artist Edward Aveling Green, was installed in the south aisle. Another stained glass window, by Kempe, was installed in 1899. It is a memorial to the cantankerous John Martin, who had died in 1855 and is buried in the churchyard. One only hopes he would have approved.
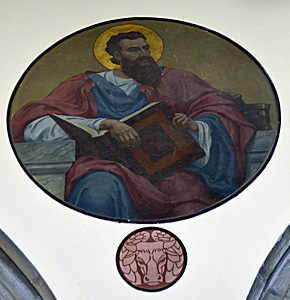
North arcade roundel of Saint Luke september 2016
In 1902 Edward Aveling Green did something far more eye-catching for the church. He painted a series of murals. There are roundels in the spandrels of each arcade.
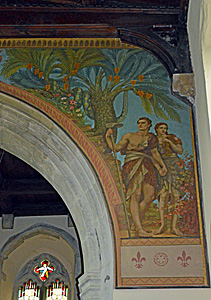
West tower arch mural north side September 2016
More obvious are the two large murals around the chancel arch and the west tower arch as well as at the west end of the south aisle. The west tower arch mural appears to show Adam and Eve in the Garden of Eden, being turfed out by an angel with a flaming sword.
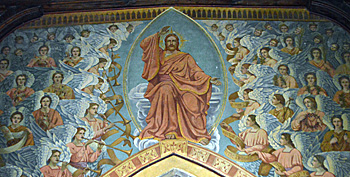
Chancel arch mural detail September 2016
The chancel arch was the traditional place for a Doom, showing Christ judging the human race, sinners going down to Hell one side and the saved ascending to Heaven on the other. Green’s mural, whilst much less entertaining, is still beautiful and shows Christ in Majesty surrounded by angels.
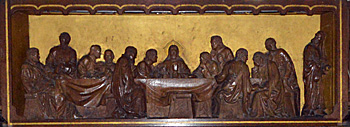
Reredos September 2016
Green also produced the stained glass in the east window. This was in 1905. His last contribution to the church was the carved wooden reredos in 1910 showing the Last Supper.
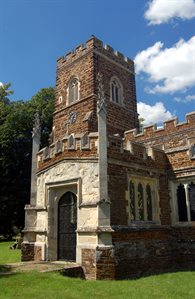
The south porch August 2007
By 1929 repairs to the church were needed to tower, porch and chancel roof, at an estimated £250 [P42/2/2/9 and P42/2/2/34-35]. Electric light was installed in 1933 [P42/2/2/10 and P42/2/2/36] and a new heating boiler in 1948-1949 [P42/2/2/12].
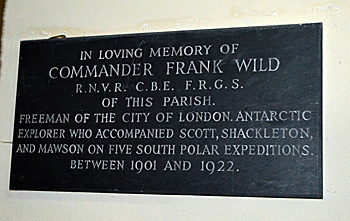
Plaque to Frank Wild in the west tower September 2016
In 1973 a plaque to polar explorer Frank Wild, who grew up at School House in the village, was installed in the tower [P42/2/2/1]. Between 1977 and 1984 restoration work was undertaken on the tower, and north aisle roof [P42/2/2/11, P42/2/2/15-16 and P42/2/2/41].
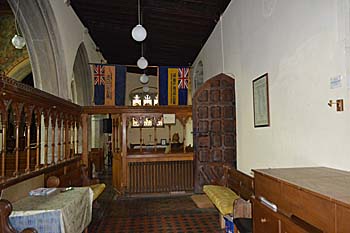
The south aisle looking east September 2016
In 1985 the south aisle was re-ordered. This was done to create a meeting room [P42/2/2/17], the aisle’s windows were also repaired as was the porch [P42/2/2/18].
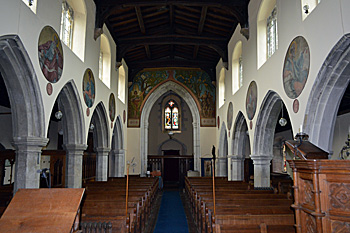
The nave looking west September 2016
A new boiler was installed in 1987 [P42/2/2/20]. Stonework repairs were carried out in 1989 [P42/2/2/21] and the north clerestory windows were repaired in the early 1990s [P42/2/2/43]
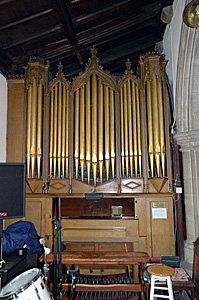
The organ September 2016