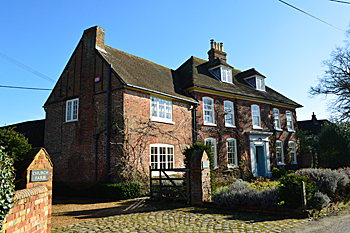Church Farm Eversholt

Church Farm February 2016
Church Farm was listed by the Ministry of Works in 1952 as Grade II, of special interest. It dates from the early 18th century, built of red brick with areas of vitrified bricks. The roof comprises 20th century tiles and the building contains two storeys and attics. It has a single storey outbuilding projecting from the rear.
In 1830 the tenant of Church Farm, which belonged to the Duke of Bedford, was William Roote [R3/2221-2239] . At the end of the 19th century the tenant was William Gower and, after his death, Thomas Stanbridge [SF18/56].
The Rating and Valuation Act 1925 specified that every building and piece of land in the country was to be assessed to determine its rateable value. The valuer visiting the farm, then called Church End Farm, found it still owned by the Duke of Bedford’s London and Devon Estates Company and tenanted by J C Brightman whose rent, fixed in 1920, was £162 per annum. There were 100 acres. The valuer commented: “Water from spring. Lighting lamps. Sanitation Earth. Market Leighton Buzzard. Ridgmont station. Saw Mr Monk – complains of distance of buildings from House. Some grass land”. A colleague wrote in the notebook, on 9th April 1927: “A highly rented Farm – its value lies in its modest size – it is very scattered, some of the grass is good”.
The farmhouse comprised two living rooms, a kitchen, scullery, two larders and a storeroom with four bedrooms upstairs and two attics above them. A coachhouse and earth closet stood outside. The homestead was split into two groups, one adjoining the house, the other in a field. Five blocks of buildings adjoined the house:
- a wood and thatched barn;
- two weather-boarded and slated loose boxes;
- a wood and slate cowhouse for eight and a two-bay open cowshed;
- a wood and slate chaffhouse;
- a brick and slate calfhouse, food store, stable for two, harness room and trap house.
In the field stood four blocks of buildings:
- a brick and tiled stable for seven;
- a wood and tiled loosebox, a three-bay open shed, a fowl house, a brick and tiled loosebox and a cowhouse for five;
- a wood and slate three-bay open cart shed and a brick, wood and slate barn;
- a wood and slate harness room, a brick and slate stable for two, a chaffhouse and a food store.
In 2000 Church Farm was for sale. The particulars [Z449/1/25] eulogise: "Church Farm is an elegant brick built house in the Queen Anne style, dating in the main from the early 18th century, but with earlier origins. The house stands in a quiet position in this pretty village on the Duke of Bedford's Woburn Estate. It stands back from an unclassified lane behind a pretty front garden while it has a further large and private walled garden to its east and south. To the north east of the house and garden is an extensive range of former farm buildings, which offer considerable scope for a business use. Beyond the buildings lie the pasture paddocks and stabling. The Old Dairy, a self-contained cottage is attached to the rear of the house and is ideal for a dependent relative or can be incorporated into the accommodation of the house, if required".
One the ground floor were: a drawing room measuring 12 feet 3 inches by 18 feet 3 inches; a small conservatory; a sitting room measuring 14 feet 6 inches by 16 feet 9 inches; a kitchen/breakfast room measuring 15 feet 9 inches by 19 feet 9 inches; a back hall; a cloakroom; a larder; a boiler room and a study measuring 7 feet 9 inches by 16 feet. Three bedrooms and two bathrooms lay on the first floor and two bedrooms in the attics.
Outside was The Old Dairy with: an entrance hall; a cloakroom; a living room measuring 12 feet by 18 feet 9 inches; a sitting room measuring 10 feet 3 inches by 15 feet; a kitchen measuring 7 feet by 14 feet 9 inches; a bedroom measuring 11 feet by 14 feet 9 inches and a bathroom. Also outside were a workshop, a mezzanine office and two barns.